| |
|
|
|
|
|
| |
Sample drawings made with the OmegaCAD ELEKTRO system
|
|
| |
The plan sheets of the First plan and the inspection of the identification system |

|
|
| |
First plan page, A3, in resolution of 100 dpi |
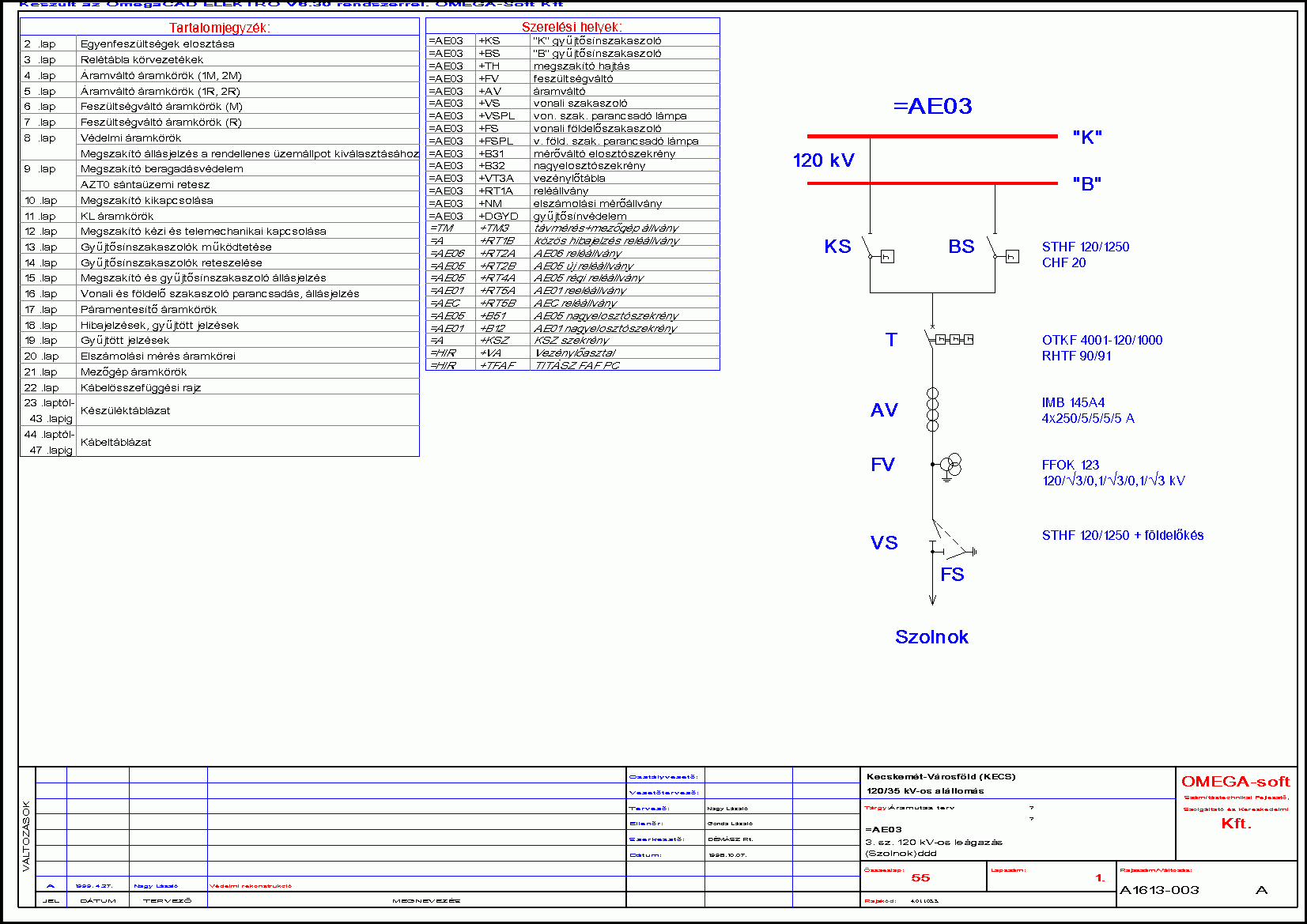
|
|
| |
Current path logical plan page 1, A3, 100 dpi |

|
|
| |
Current path logical plan page 2, A3, 100 dpi |
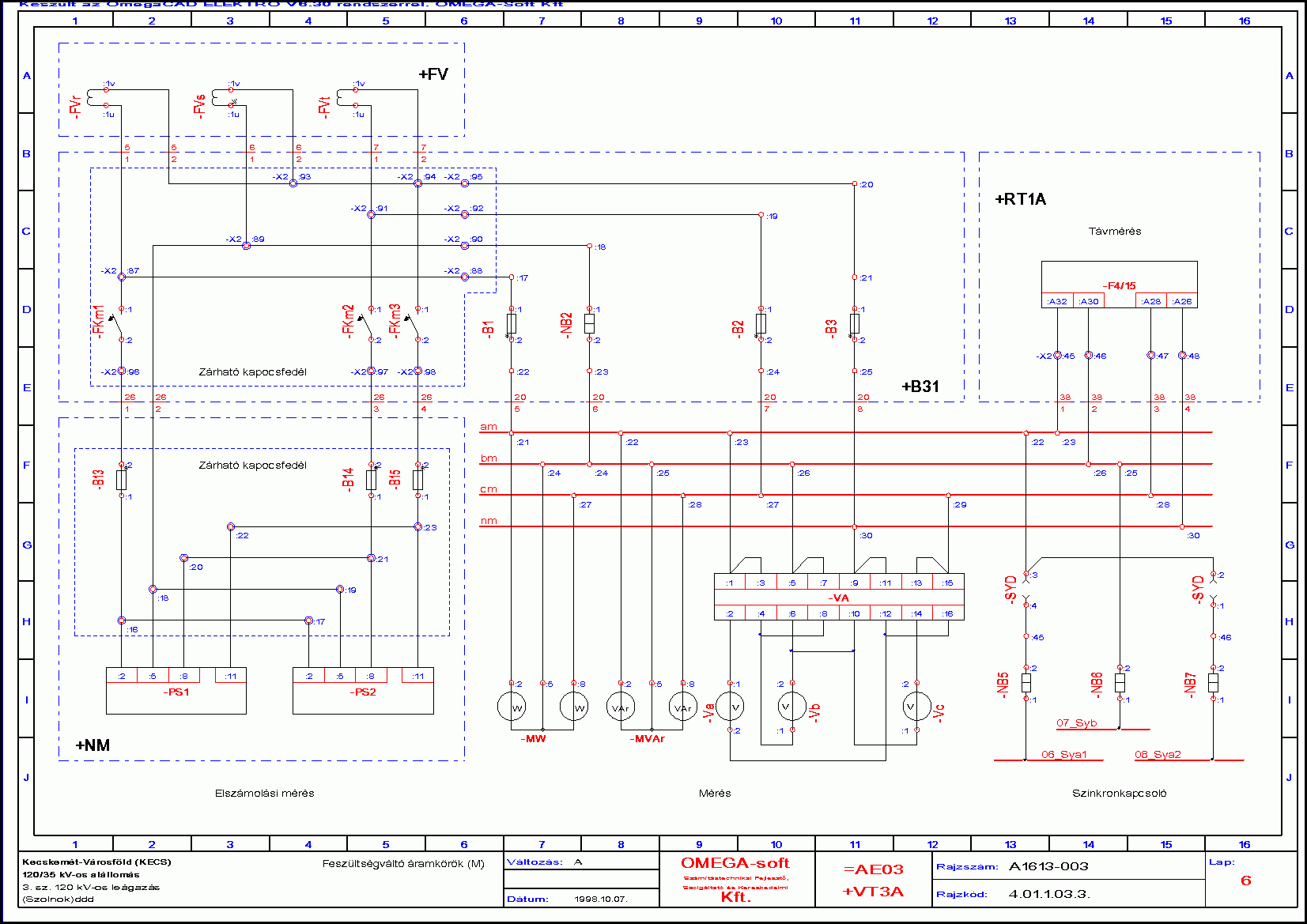
|
|
| |
Current path logical plan page 3, A3, 100 dpi |
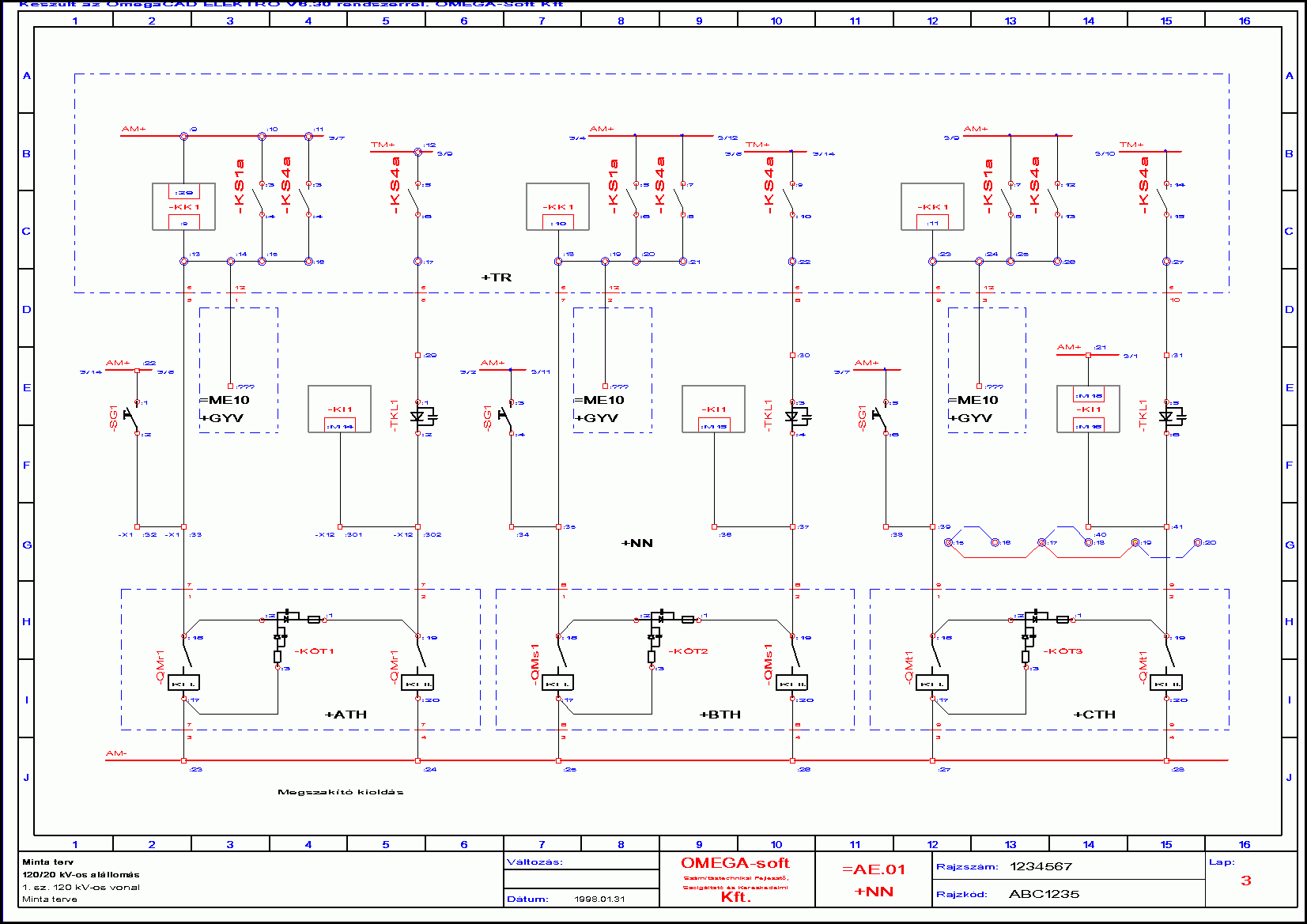
|
|
| |
Current path logical plan page 4, A3, 100 dpi |
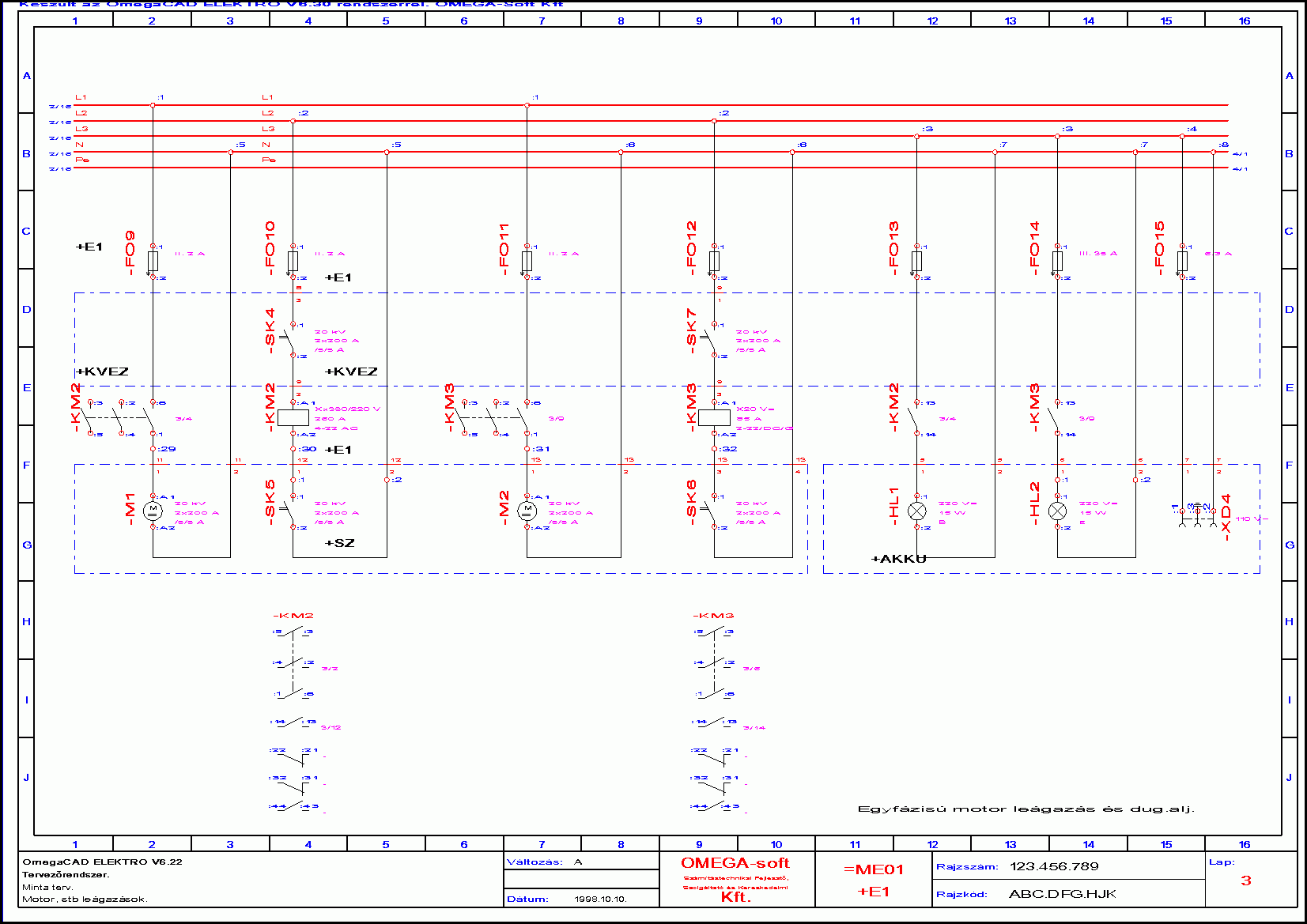
|
|
| |
Current path logical plan page 5, A3, 100 dpi |
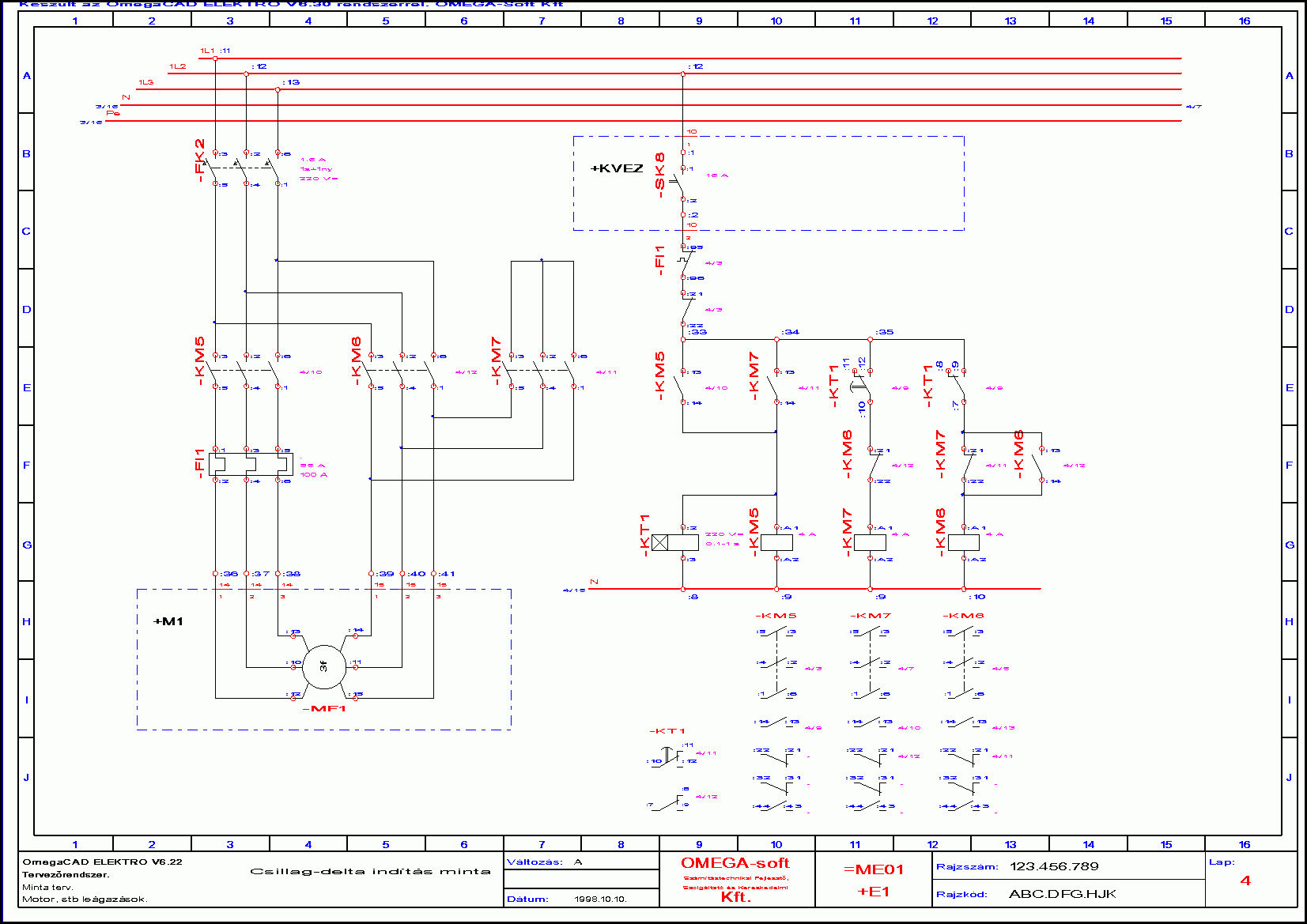
|
|
| |
Device table_1, A3, 100 dpi |
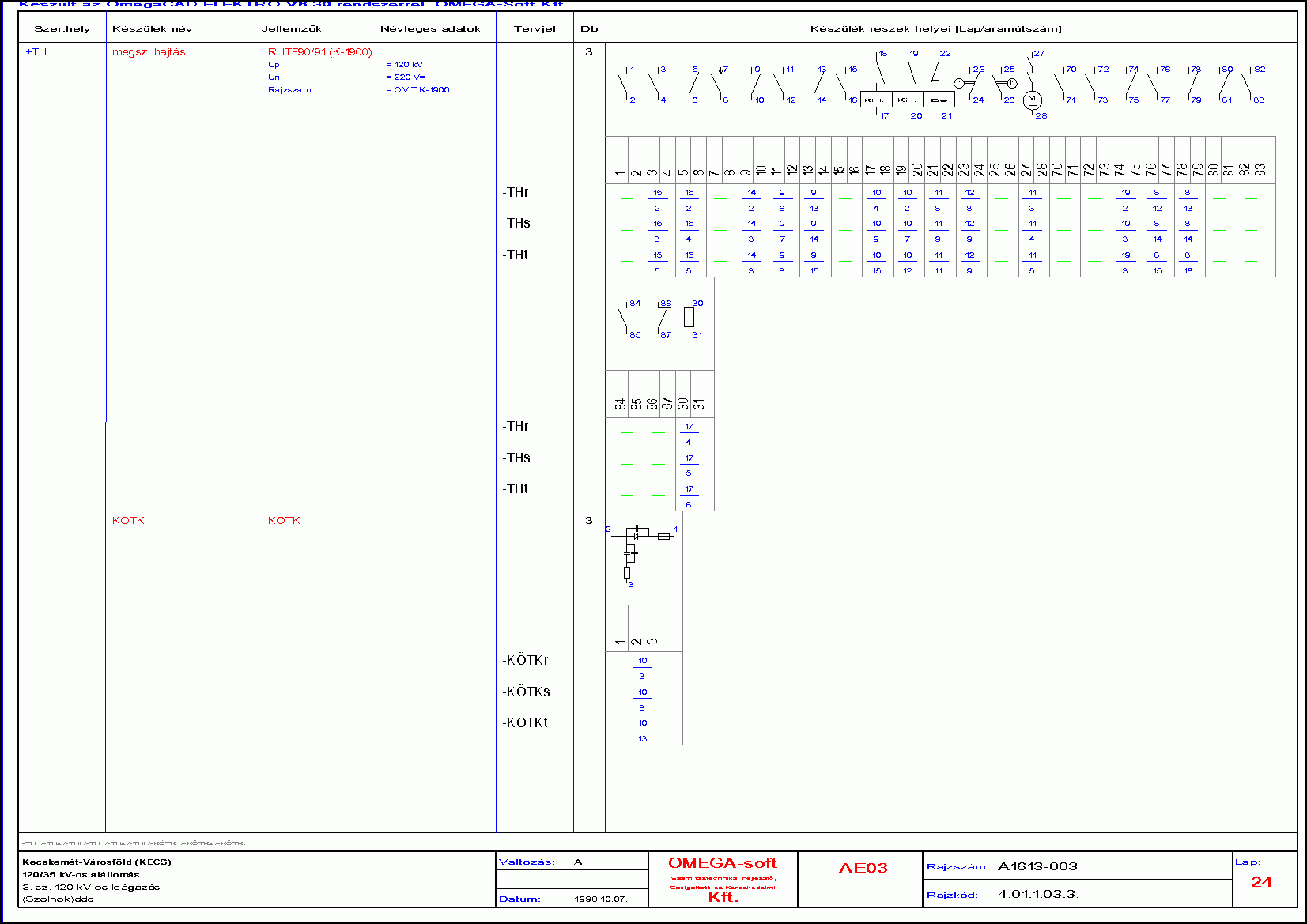
|
|
| |
Device table_2, A3, 100 dpi |
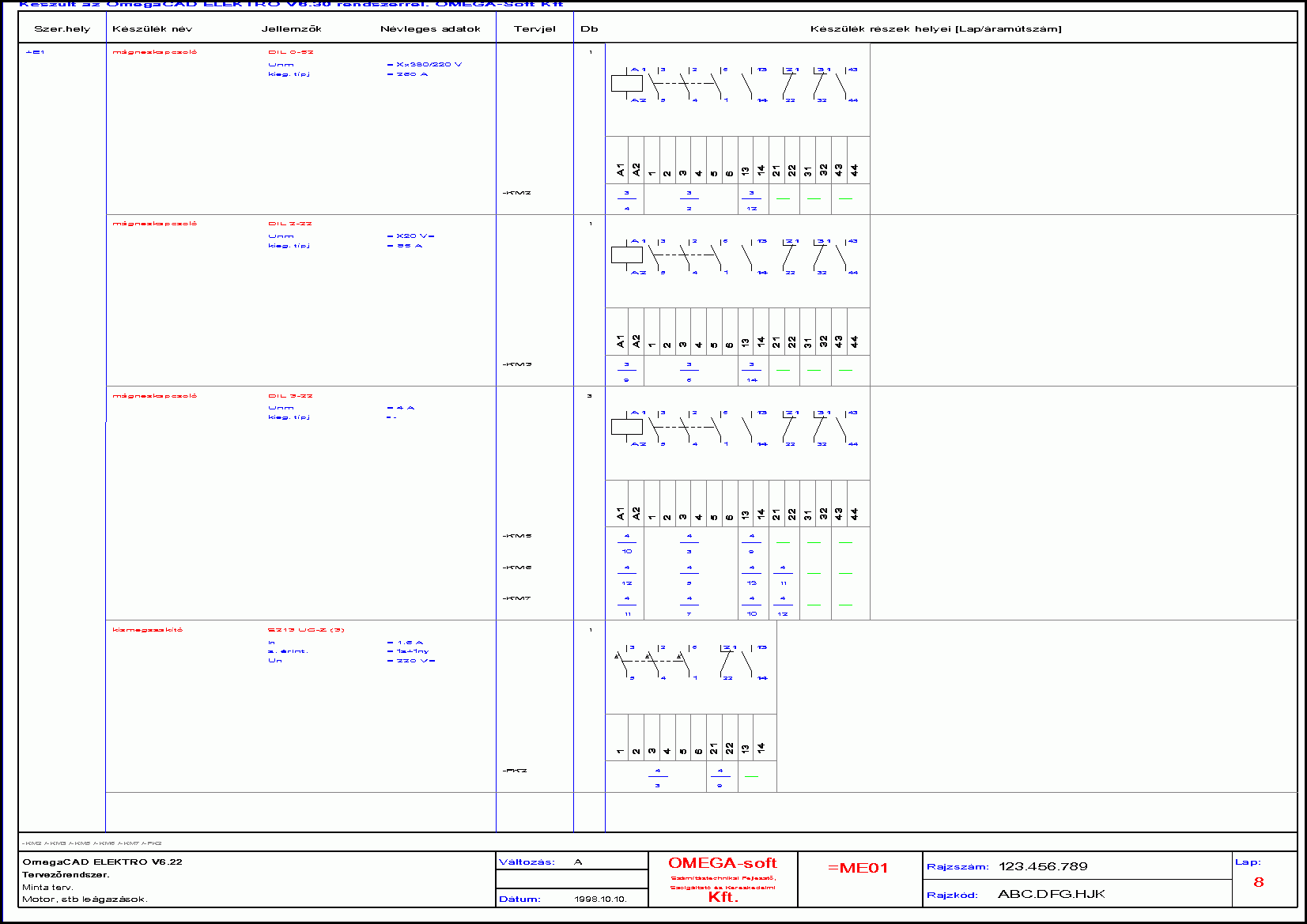
|
|
| |
Cabel table, A3, 100 dpi |
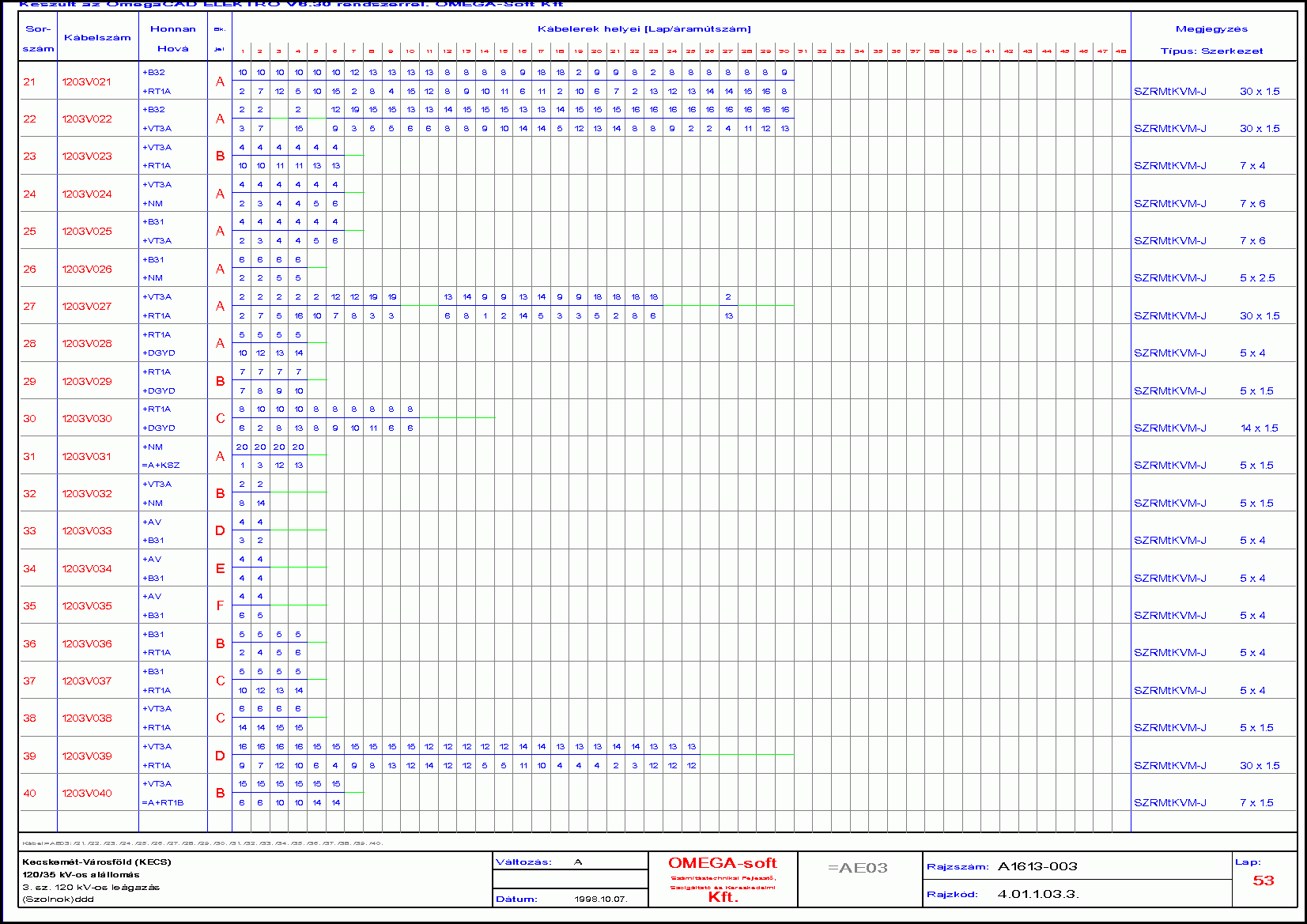
|
|
| |
Layout plan 1, A3, 100 dpi |
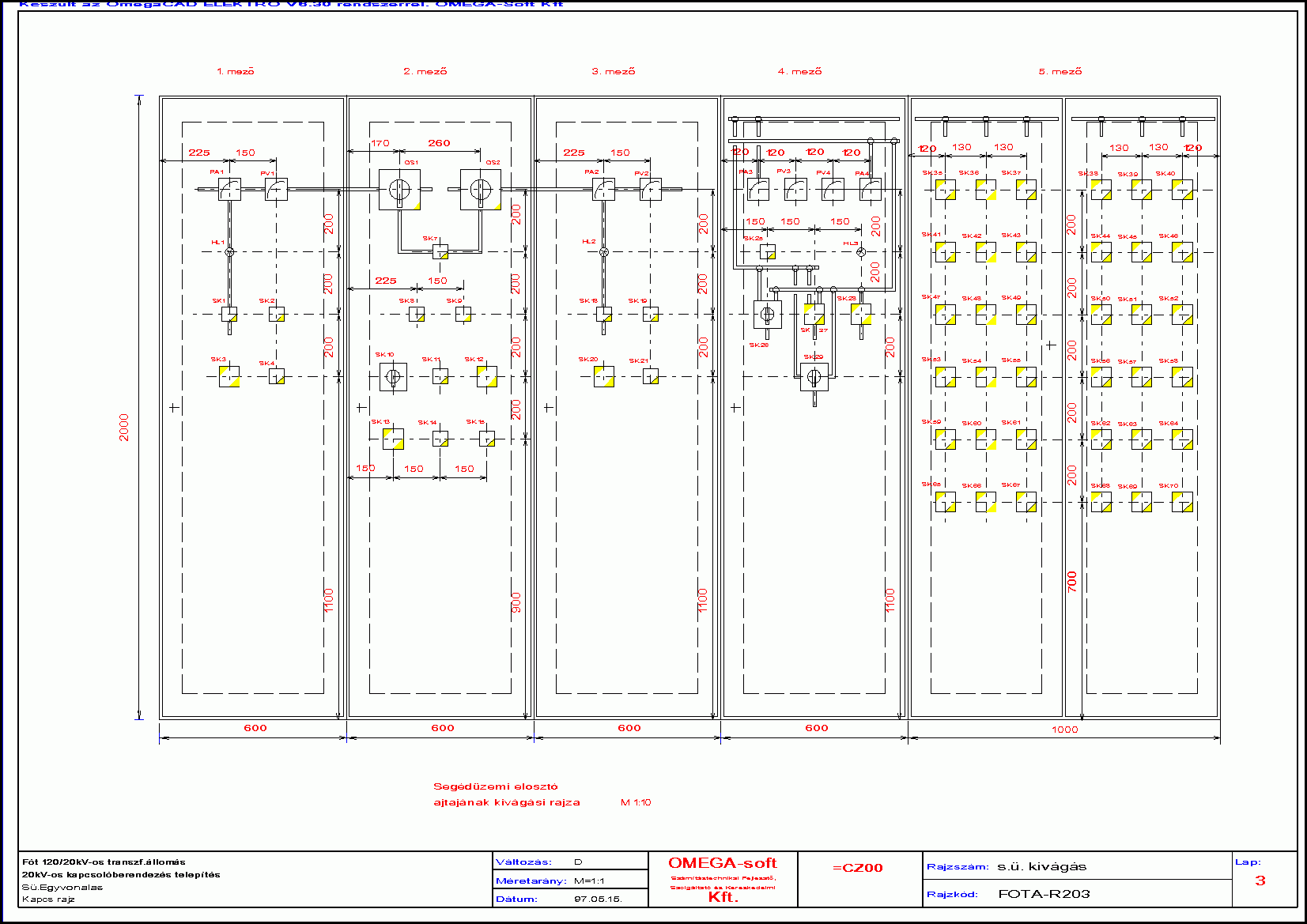
|
|
| |
Layout plan 2, A3, 100 dpi |
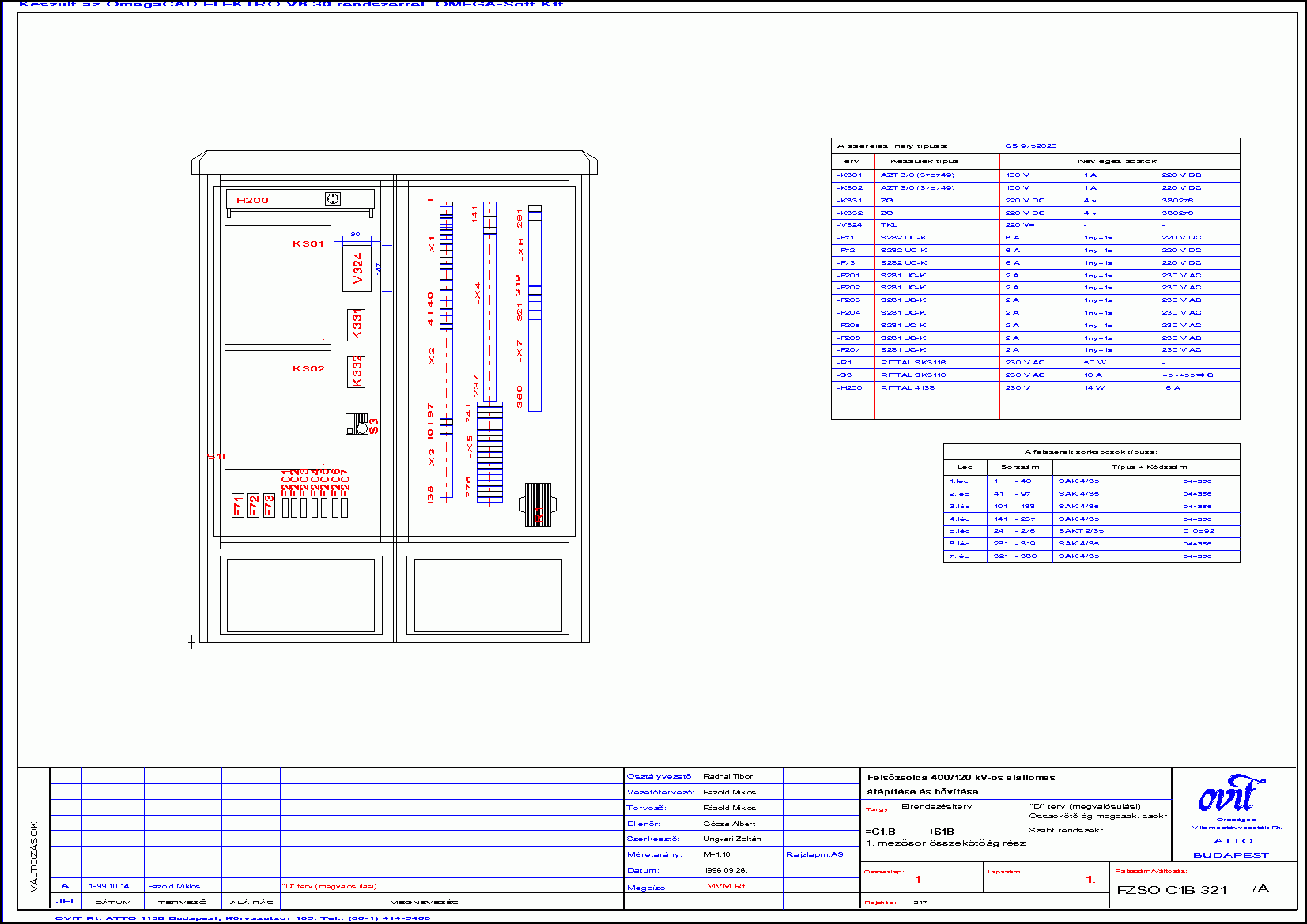
|
|
| |
Mounting plan - Device attachement plan 1, A3, 100 dpi |
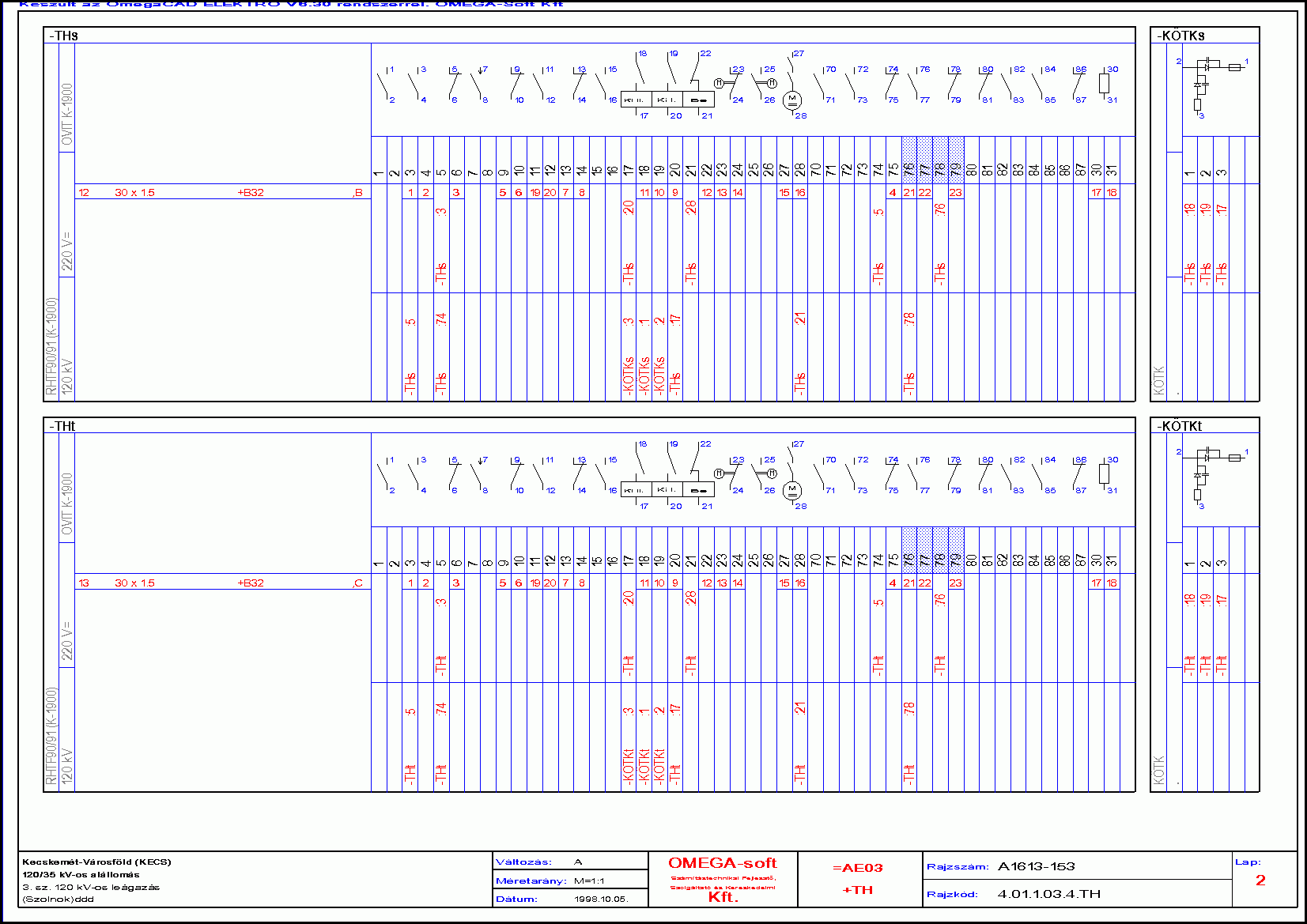
|
|
| |
Mounting plan - Device attachement plan 2, A3, 100 dpi |
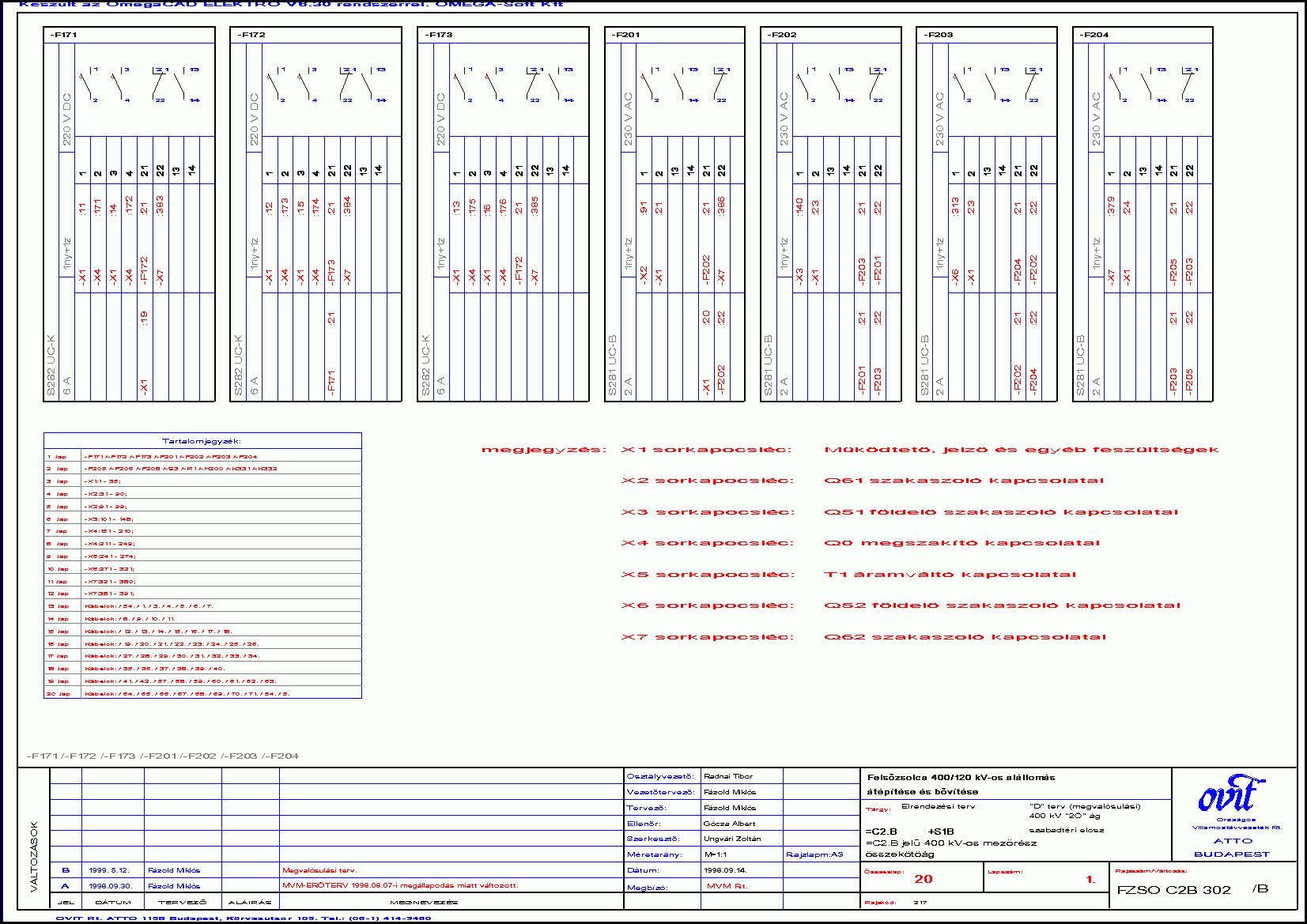
|
|
| |
Mounting plan - Terminal block connection plan 1, A3, 100 dpi |
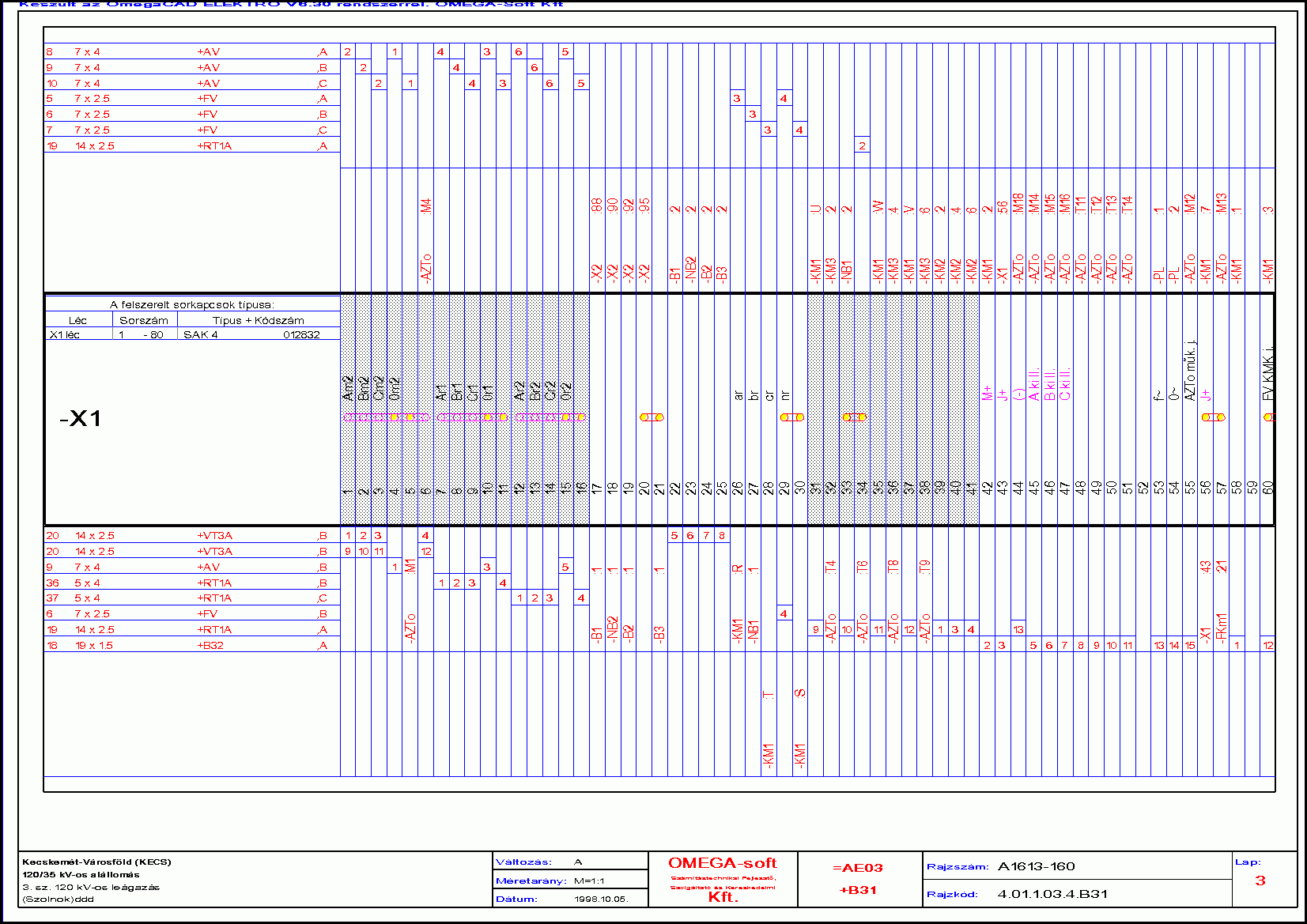
|
|
| |
Mounting plan - Terminal block connection plan 2, A3, 100 dpi |
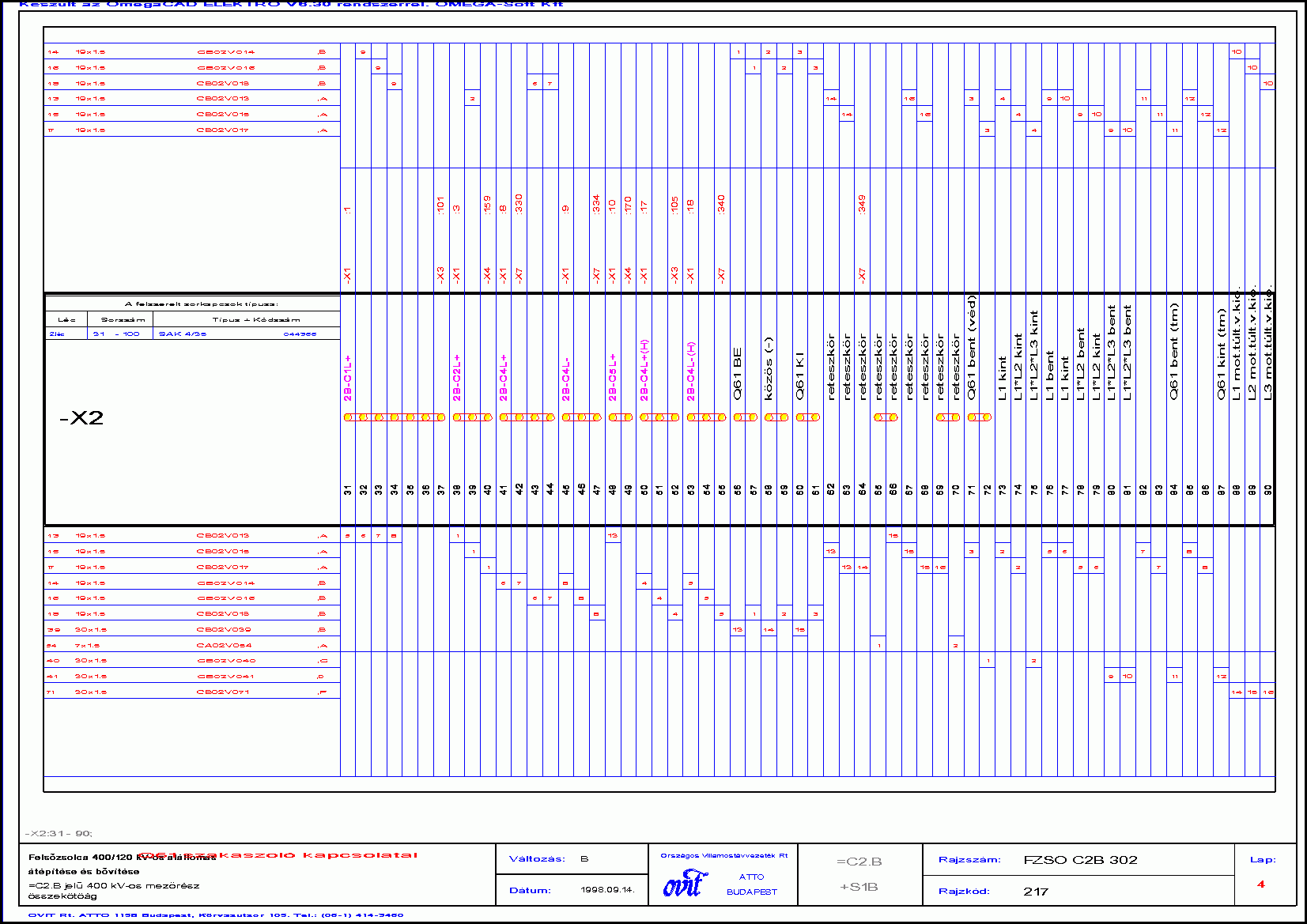
|
|
| |
Mounting plan - Cabel connection plan 1, A3, 100 dpi |
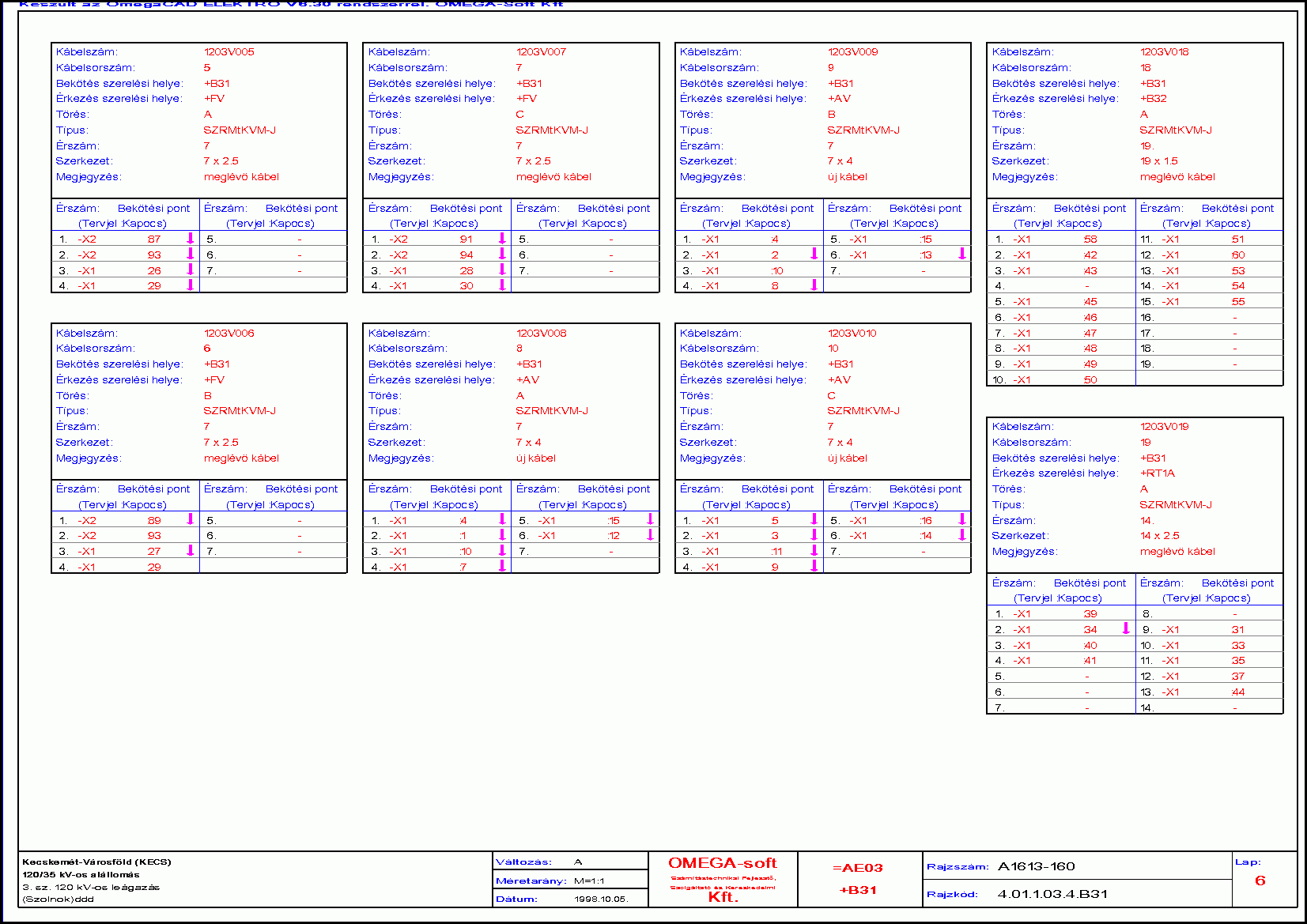
|
|
| |
Single line plan page 1, A3, 100 dpi |
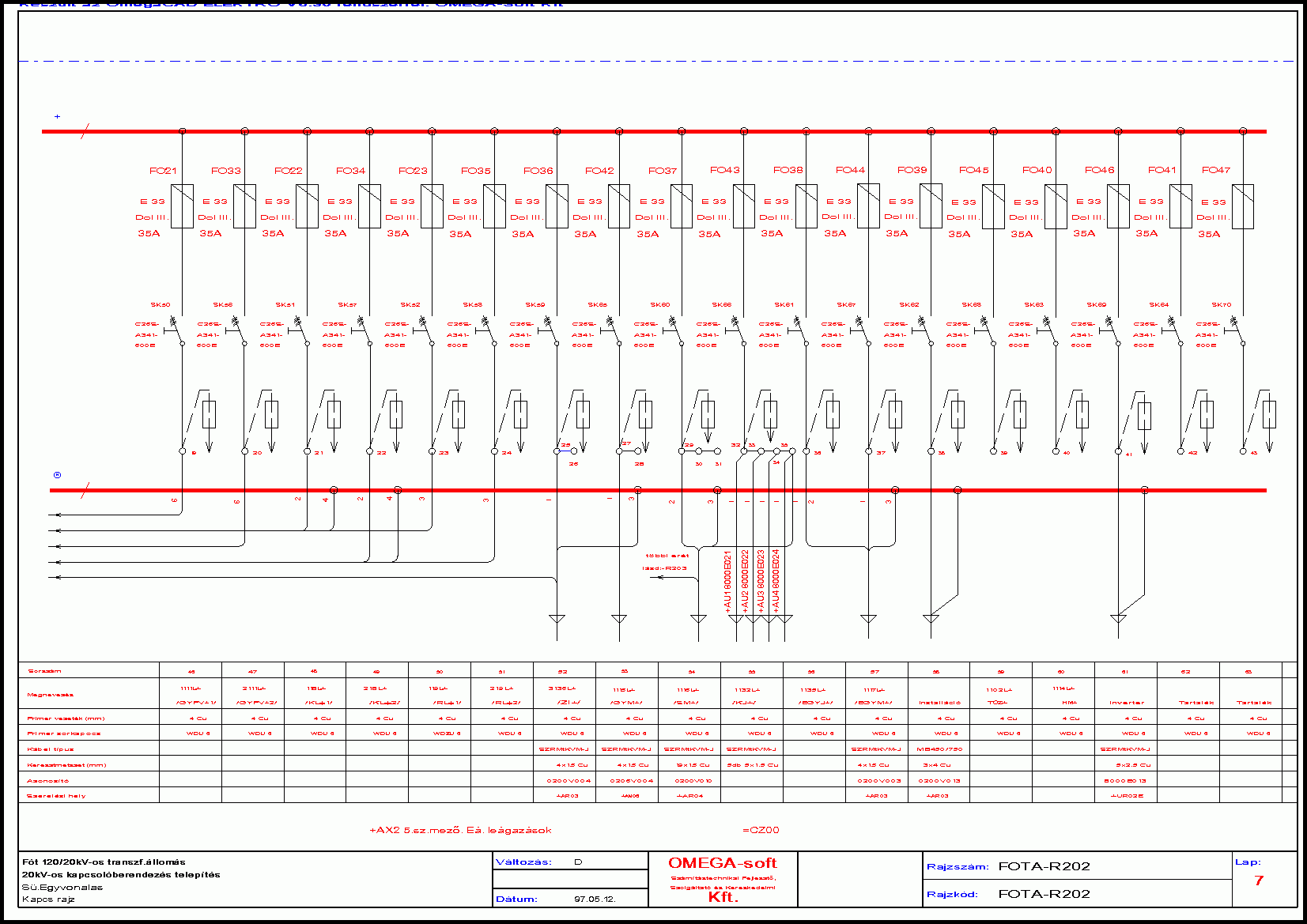
|
|
| |
Single line plan page 2, A3, 100 dpi |
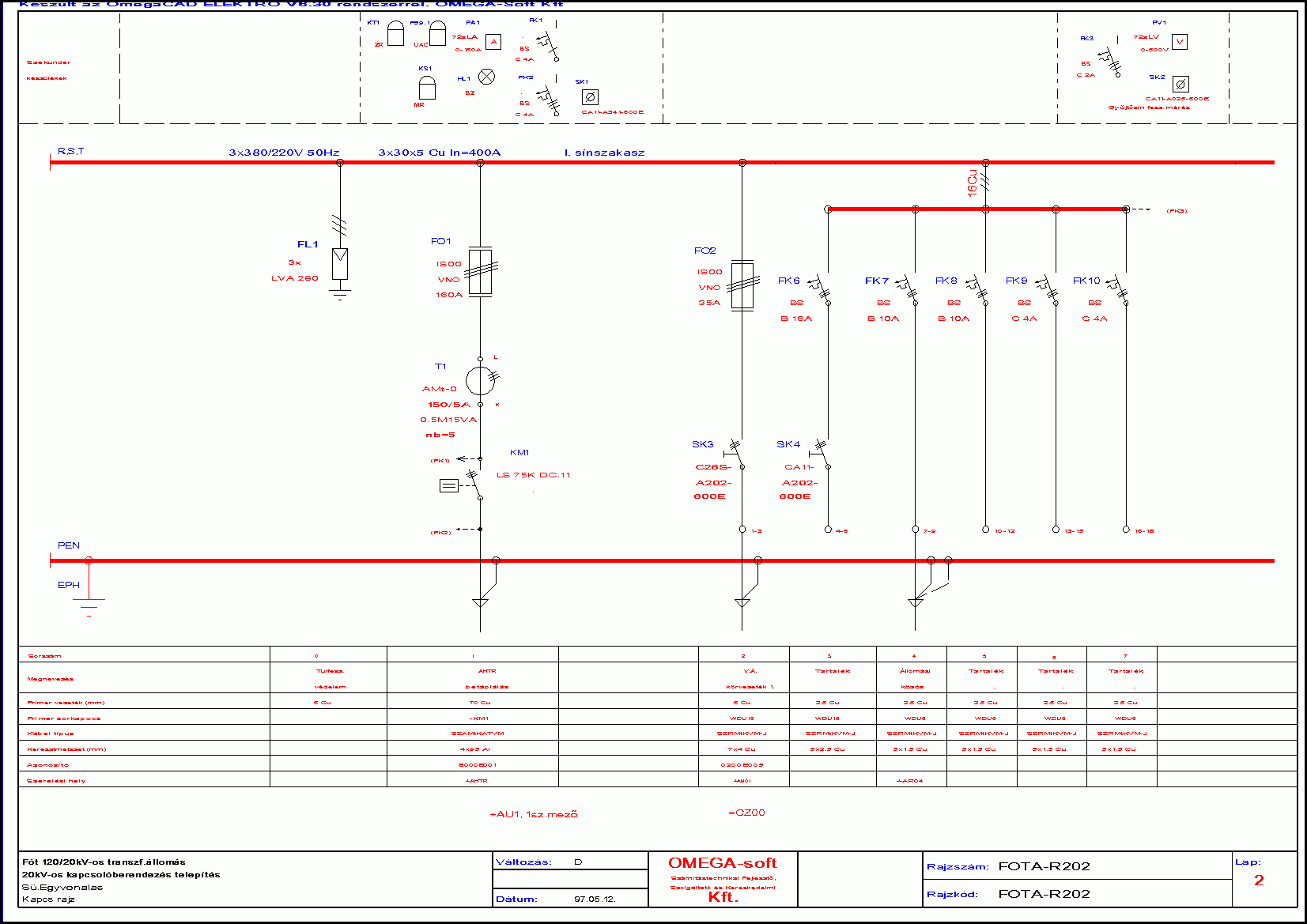
|
|
| |
Single line plan page 3, A3, 100 dpi |
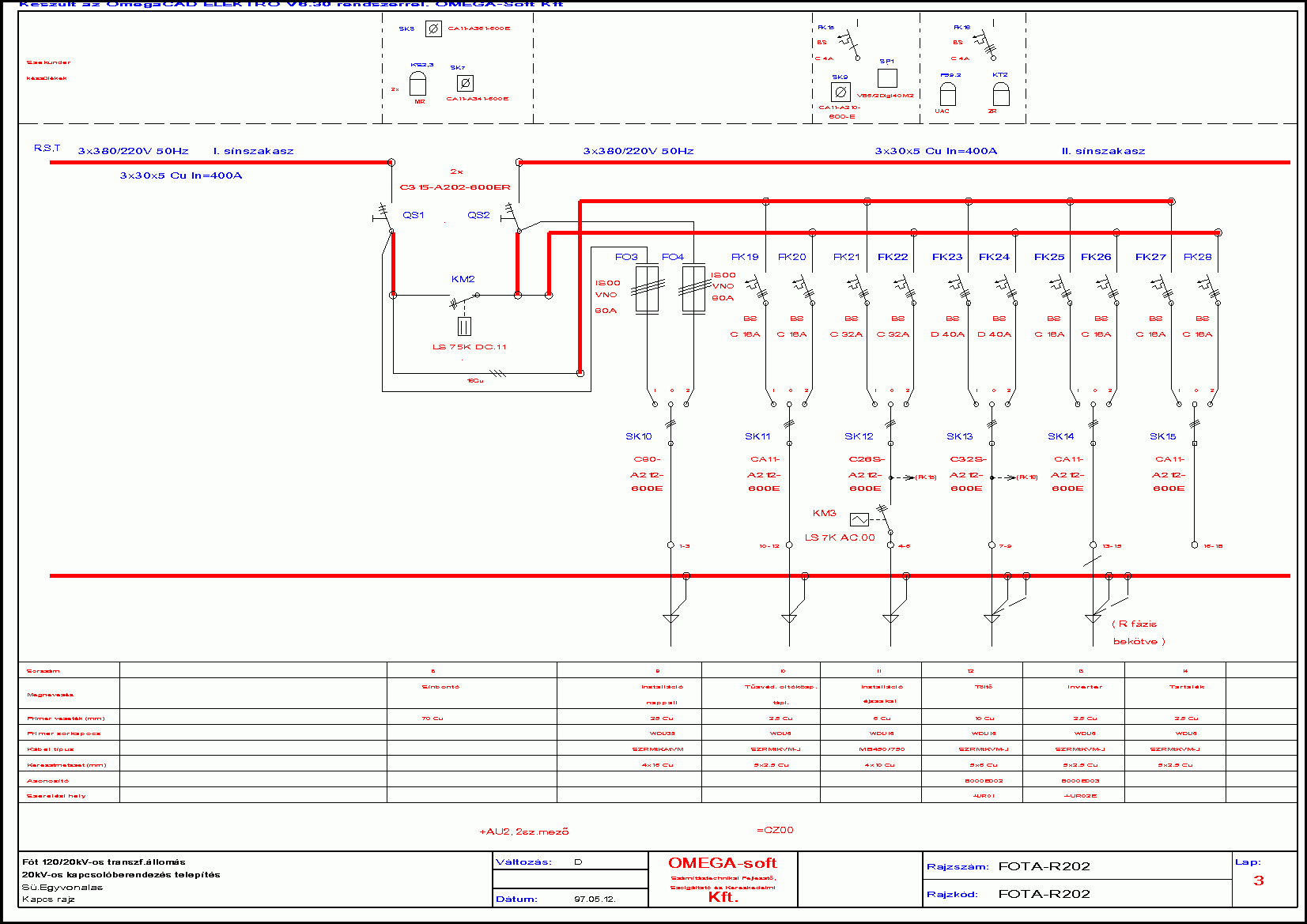
|
|
| |
Single line plan page 4, A3, 100 dpi |
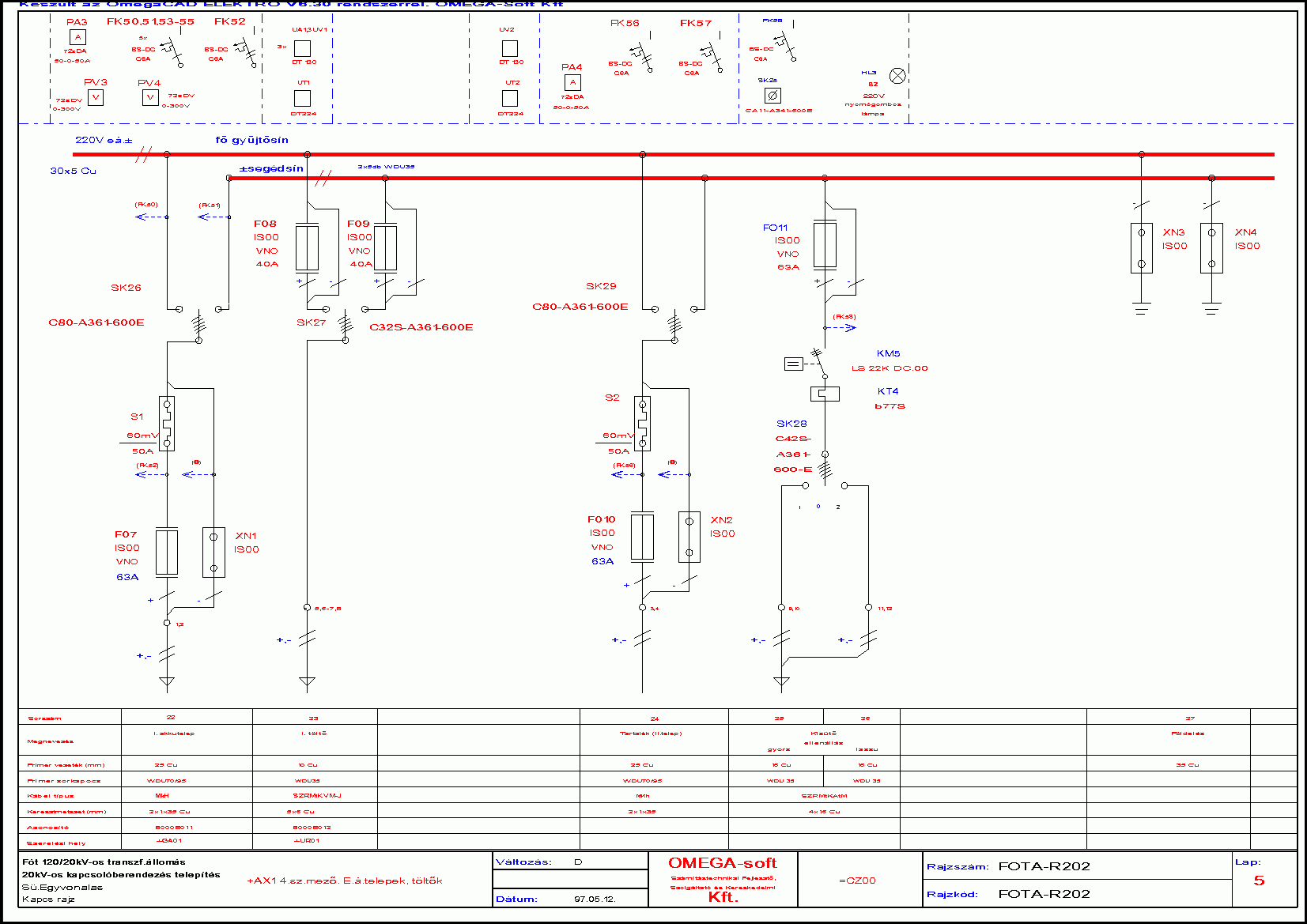
|
|
| |
General enginnering plan page 1, A3, 100 dpi |
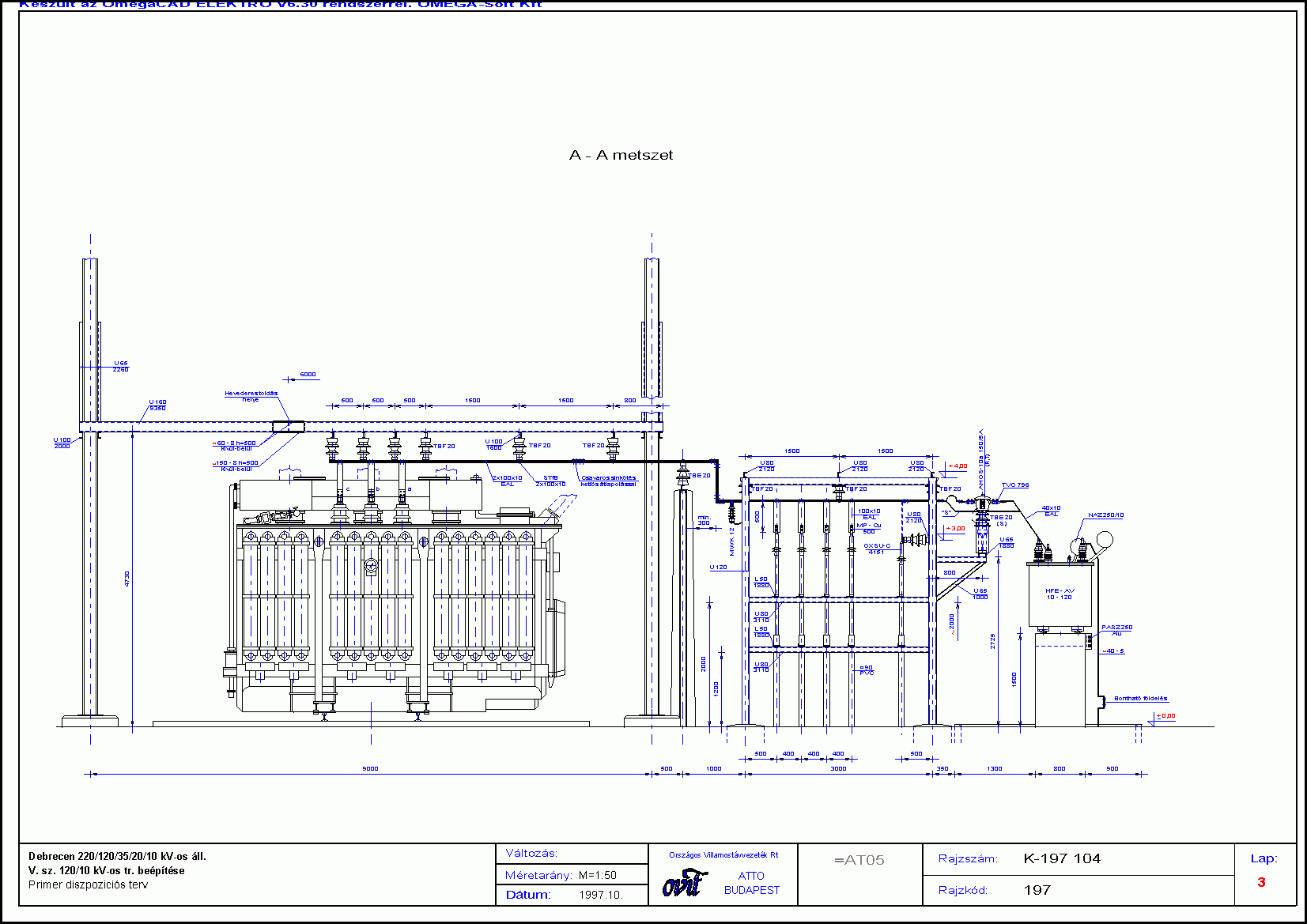
|
|
| |
General engineering plan page 2, A3, 100 dpi |
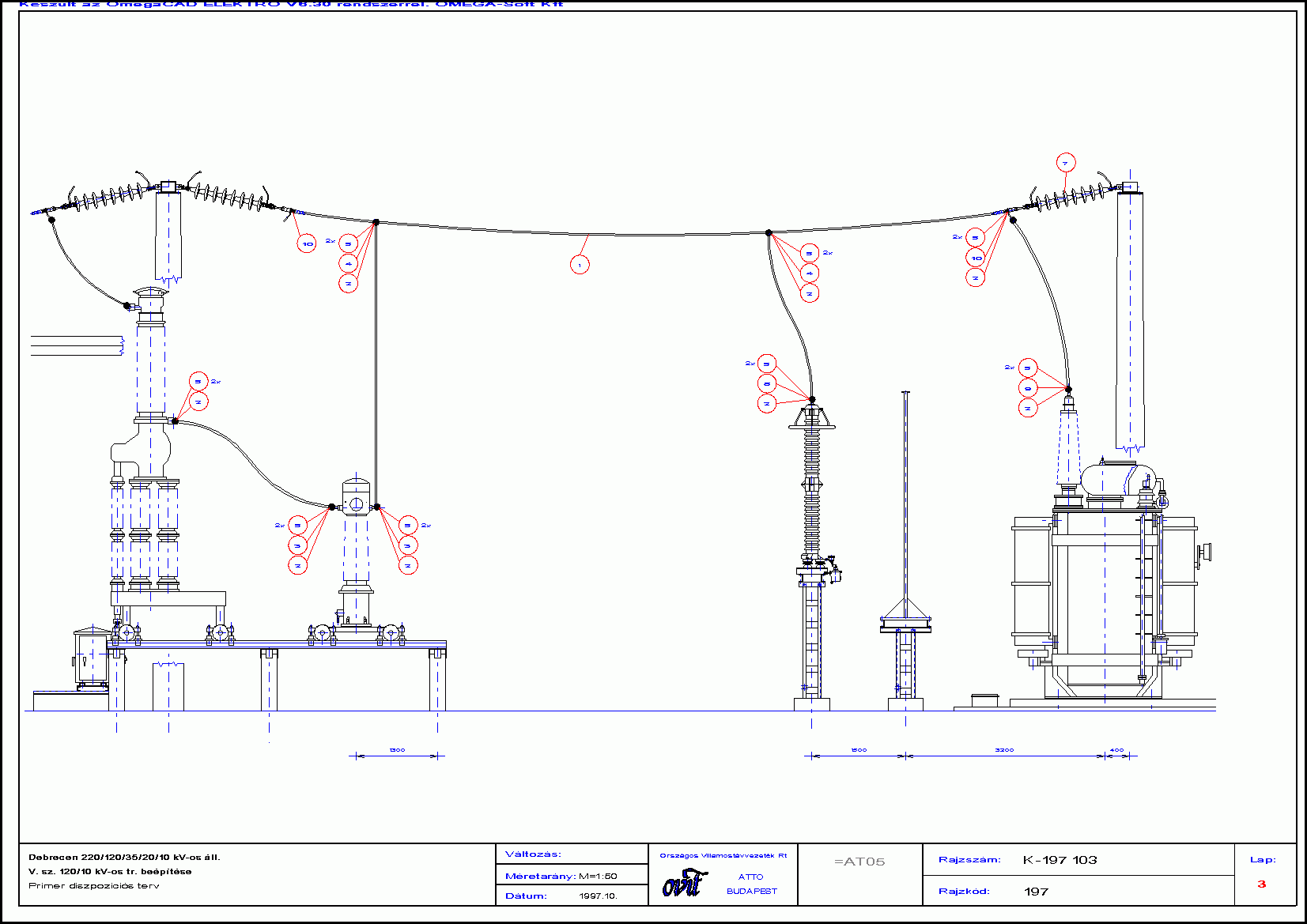
|
|
| |
General engineering plan page 3, A3, 100 dpi |
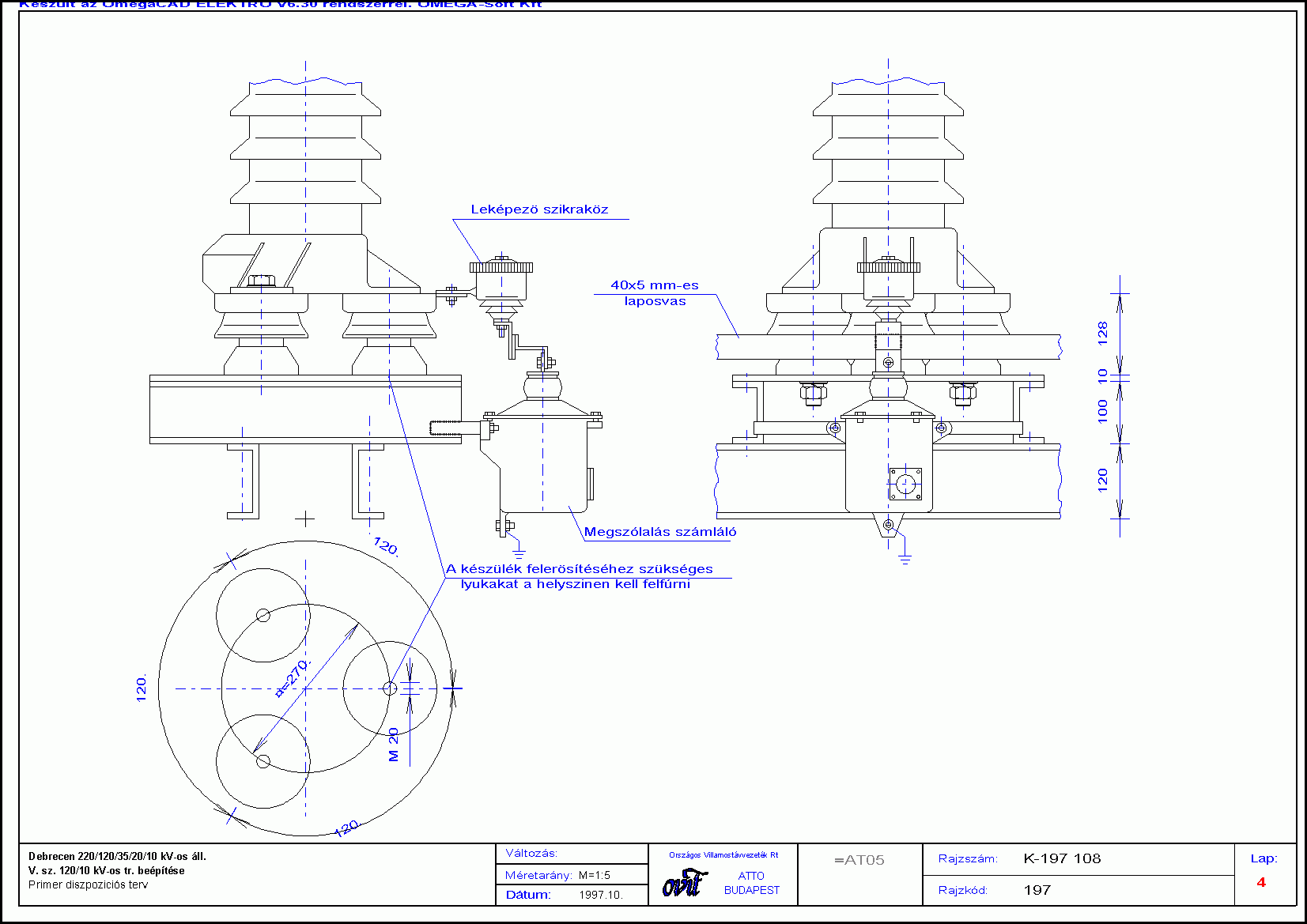
|
|
| |
|
|
| |
Sample drawings made with OmegaCAD WINDOWS Base package
|
|
| |
Sanitary engineering: Heating, exhaust and ventillation systems, water supply systems
|
|
| |
Complete drawing, 1050x594 mm, M=1:50, in resolution of 30 dpi |
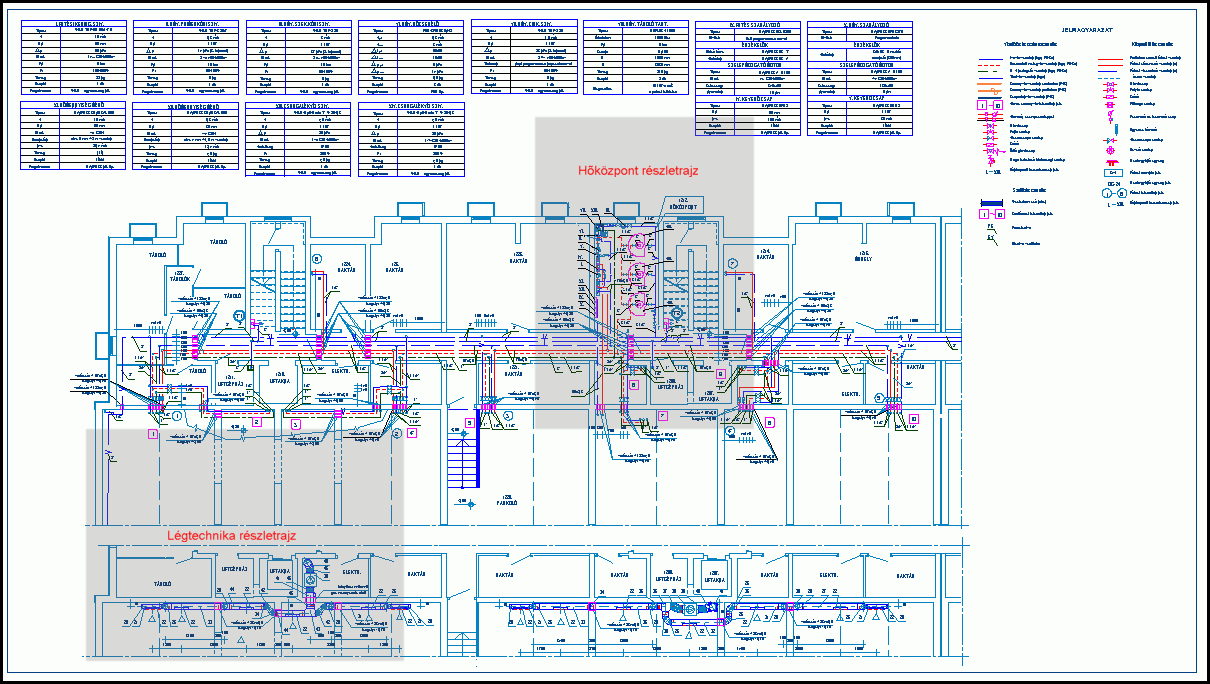
|
|
| |
Magnified detail of a caloric centre, A3, M=1:50, 112 dpi |
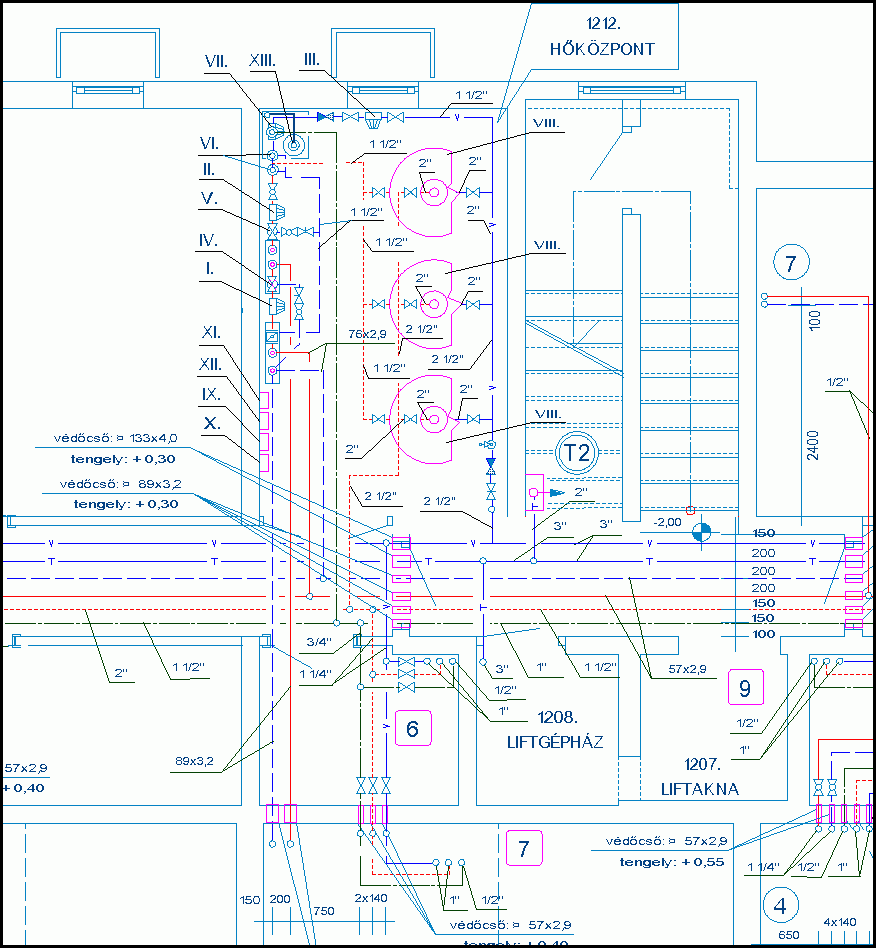
|
|
| |
Magnified detail of a ventillation system, A3, M=1:50, 112 dpi |
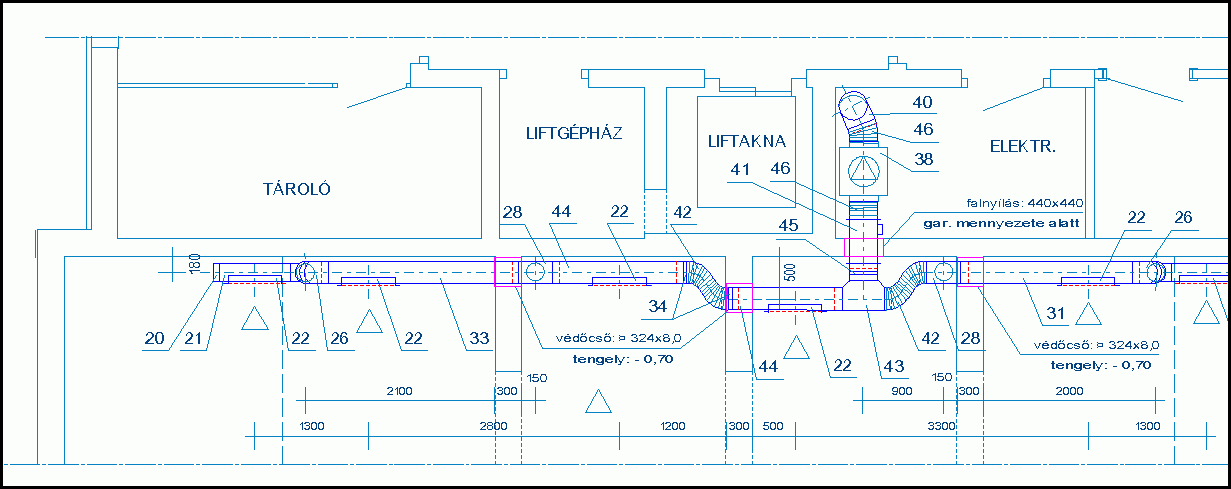
|
|
| |
Water supply system vertical piping plan, 1050x594, M=1:50, resolution of 30 dpi |
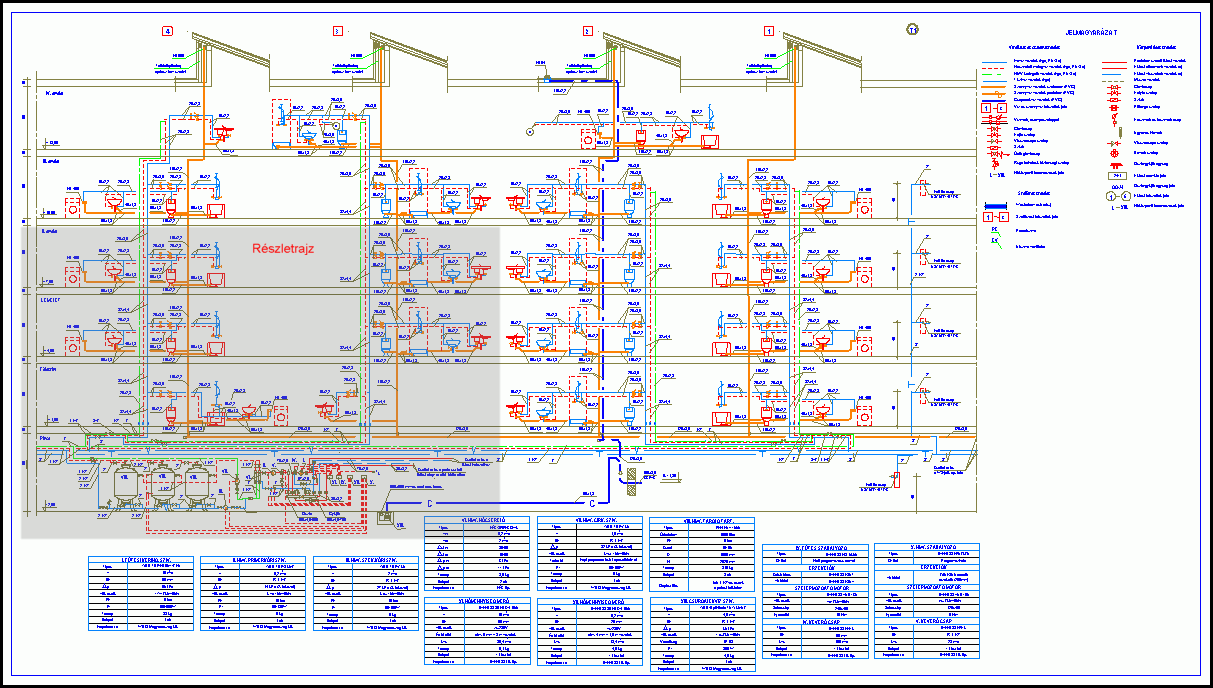
|
|
| |
Water supply system, a detail from a vertical piping plan, M=1:50, 100 dpi |
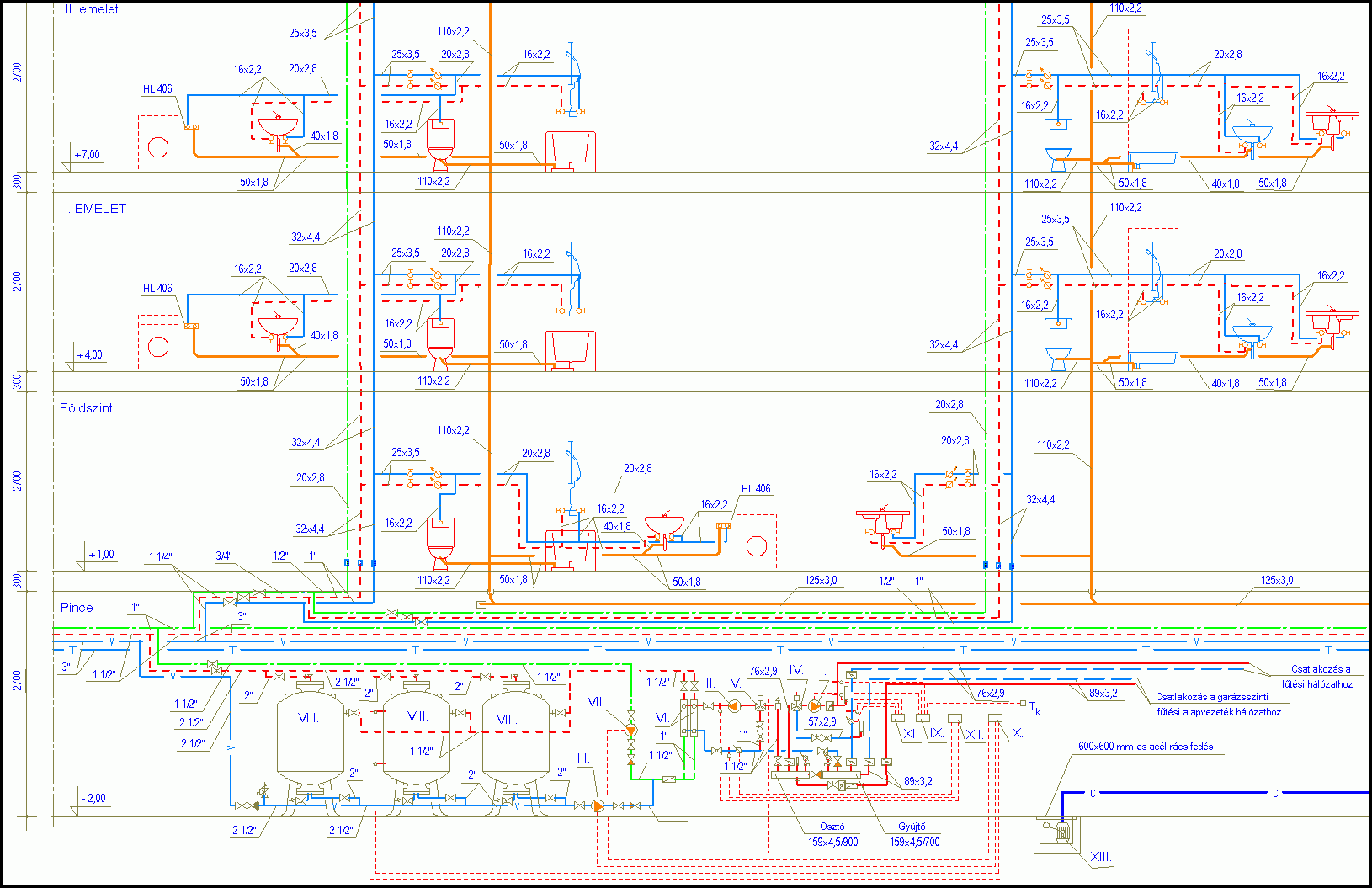
|
|
| |
| |
Building electricity
|
|
| |
Complete ground plan 1, 1020X297 mm, M=1:50, in resolution of 30 dpi |

|
|
| |
Ground plan 1 detail, specific dimension, M=1:1, 75 dpi |
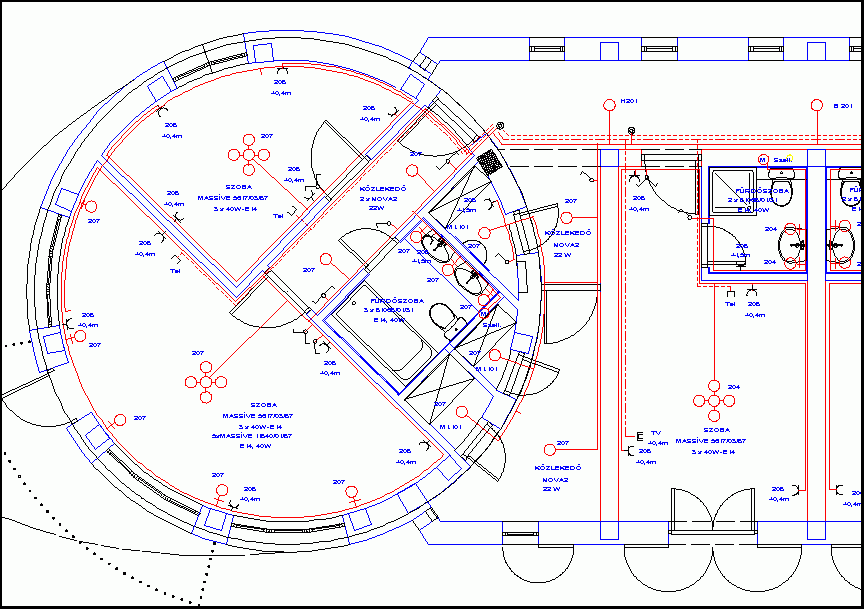
|
|
| |
Complete ground plan 2, size A2, M=1:100, in resolution of 52 dpi |
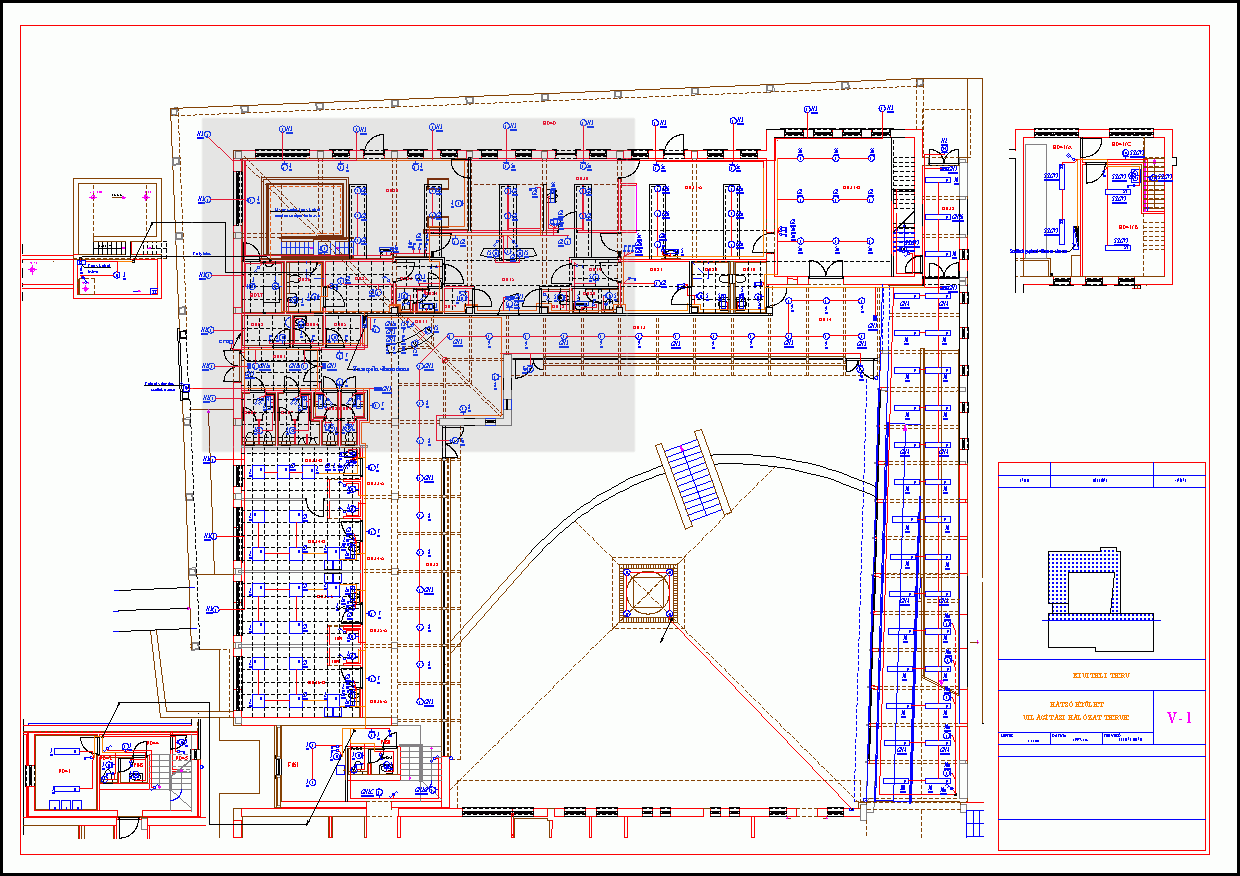
|
|
| |
Ground plan 2 detail, M=1:100, 100 dpi |
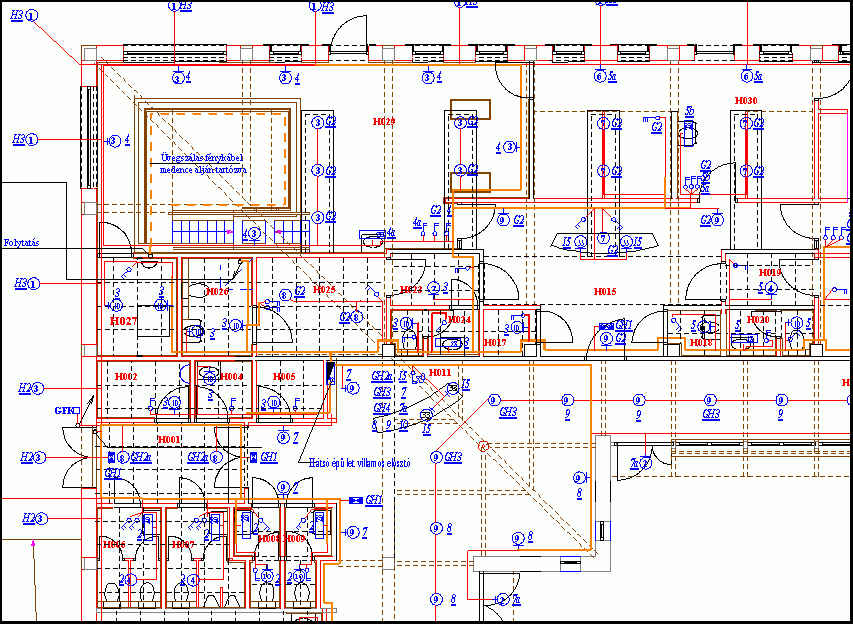
|
|
| |
Building single line plan teljes, 1050x594 mm, M=1:1, 40 dpi |
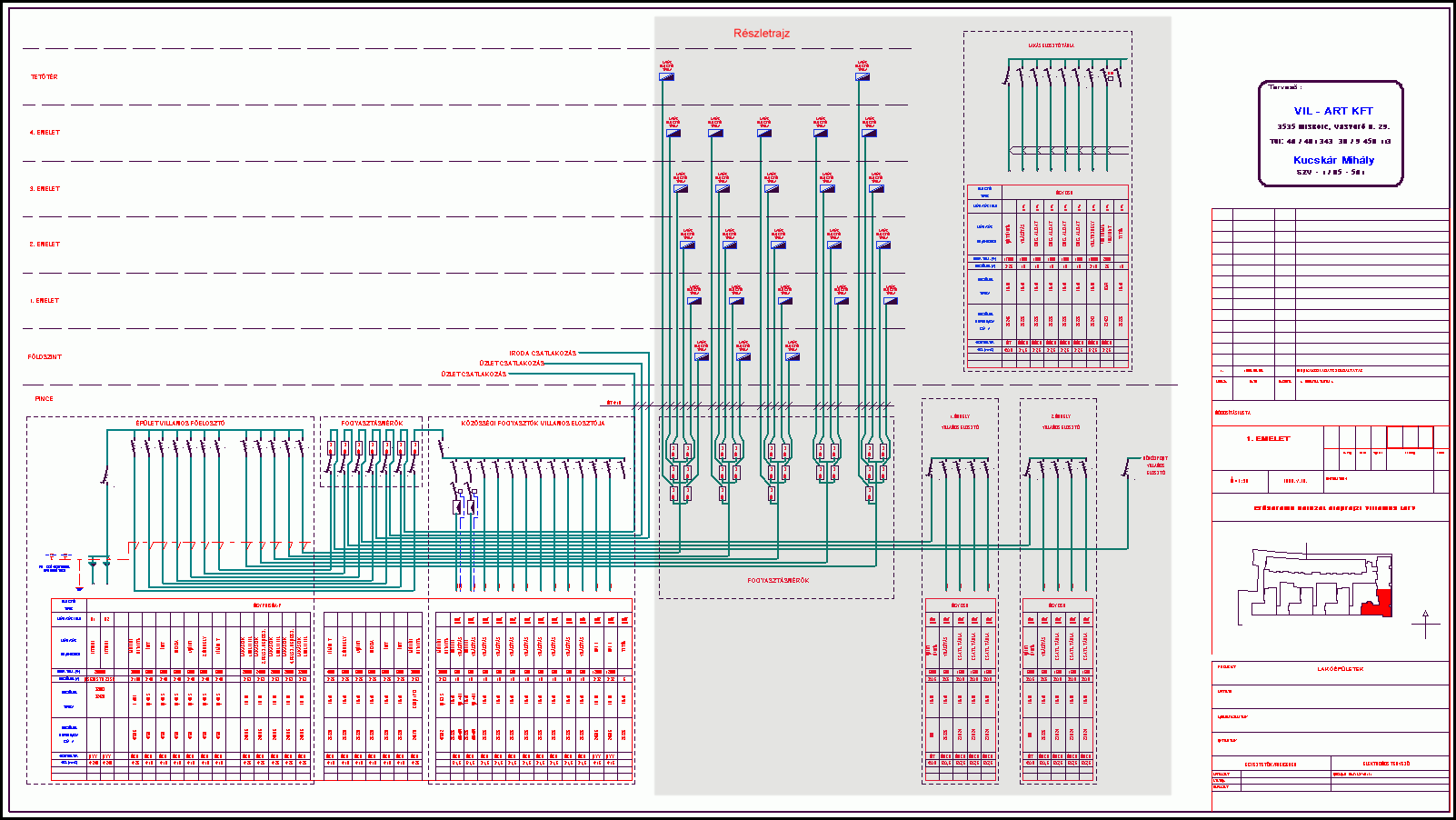
|
|
| |
Building single line plan, detail, M=1:1, 70 dpi |
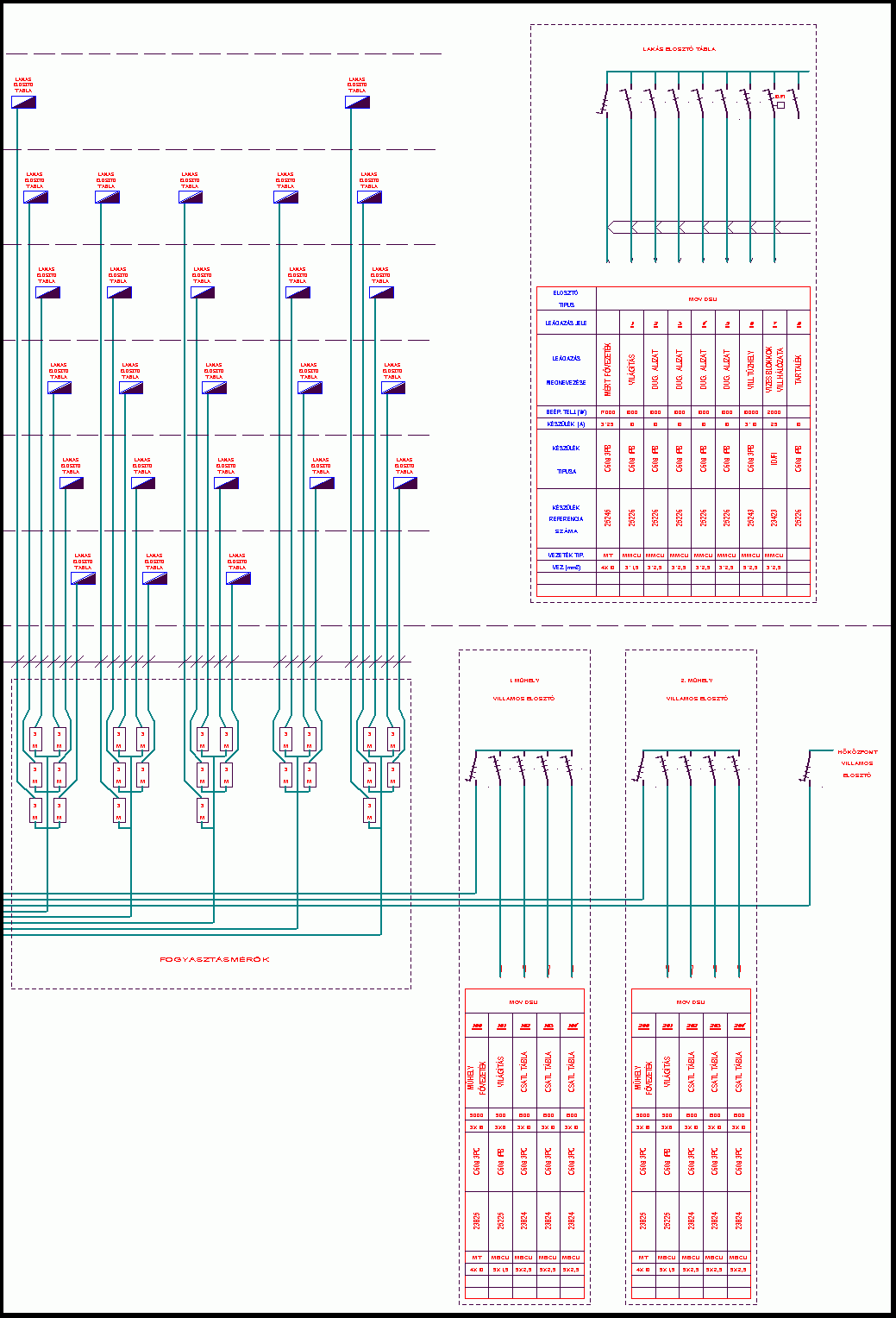
|
|
| |
| |
Public works planning
|
|
| |
Site plan of rain precipiation sewerage, 800x340 mm, M=1:1000, resolution 38 dpi |
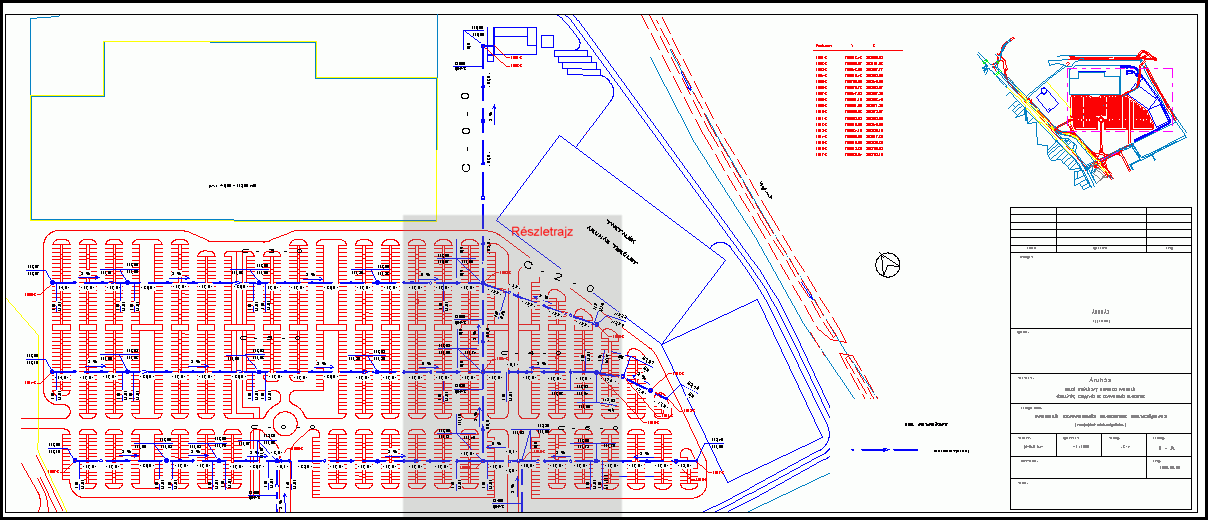
|
|
| |
Detail of rain precipiation sewerage, A3, M=1:1000, 150 dpi |
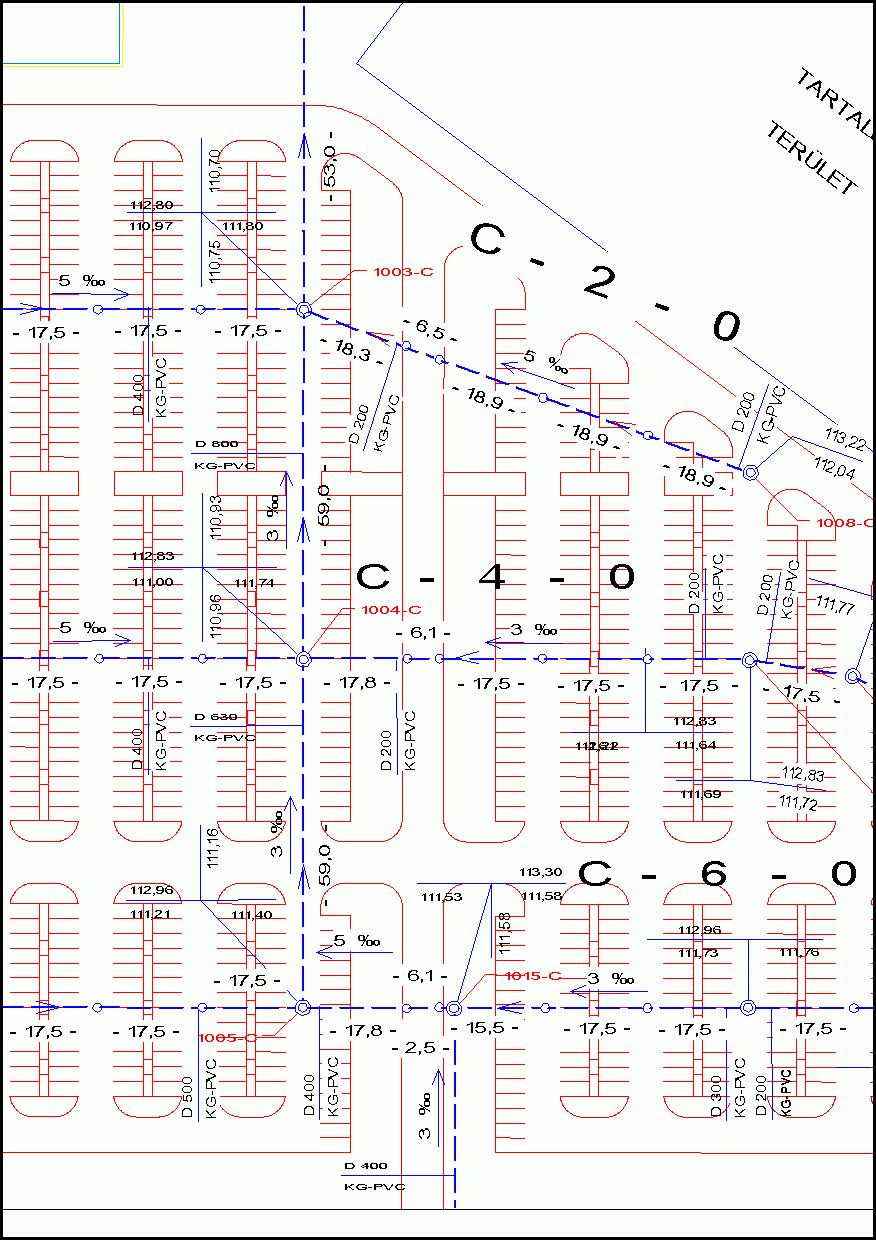
|
|
| |
Water supply junction detail plan, A4, 105 dpi |
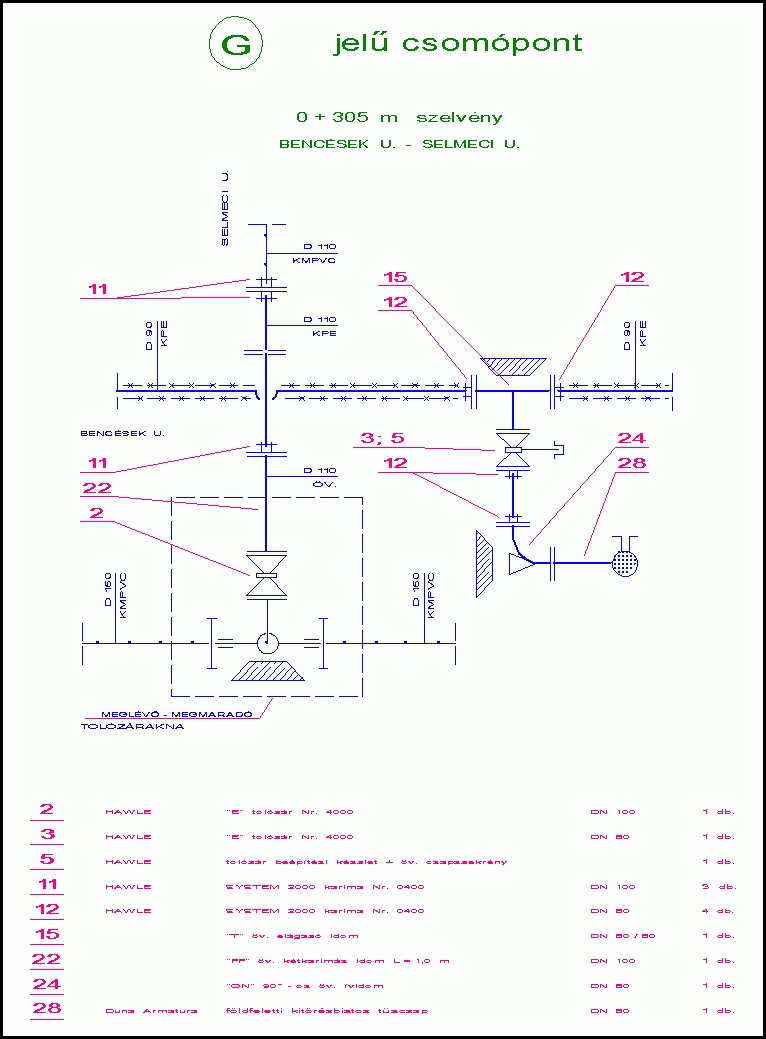
|
|
| |
Traffic plan, A3, M=1:1000, 75 dpi |
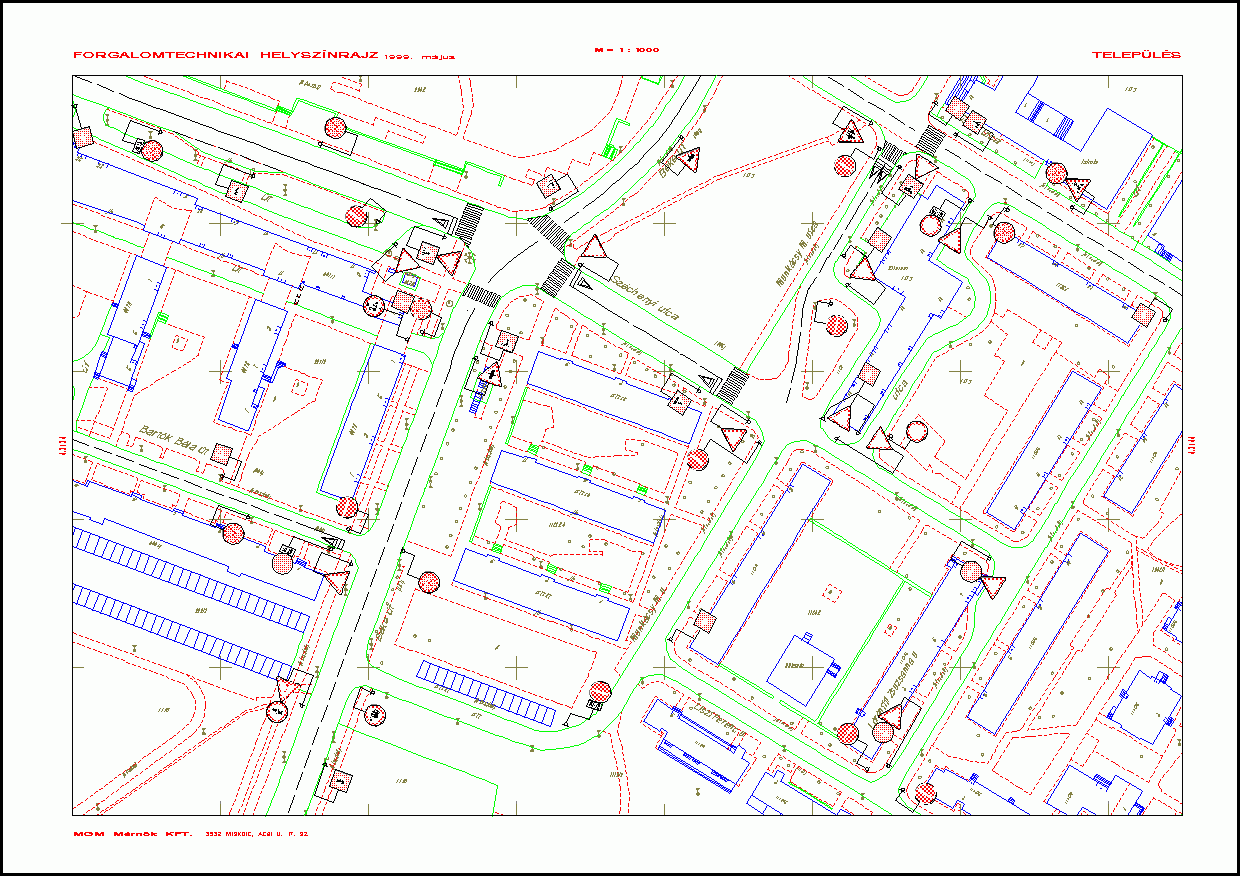
|
|
| |
| |
Other planning
|
|
|
| |
Worm shaft, A4, resolution 105 dpi |
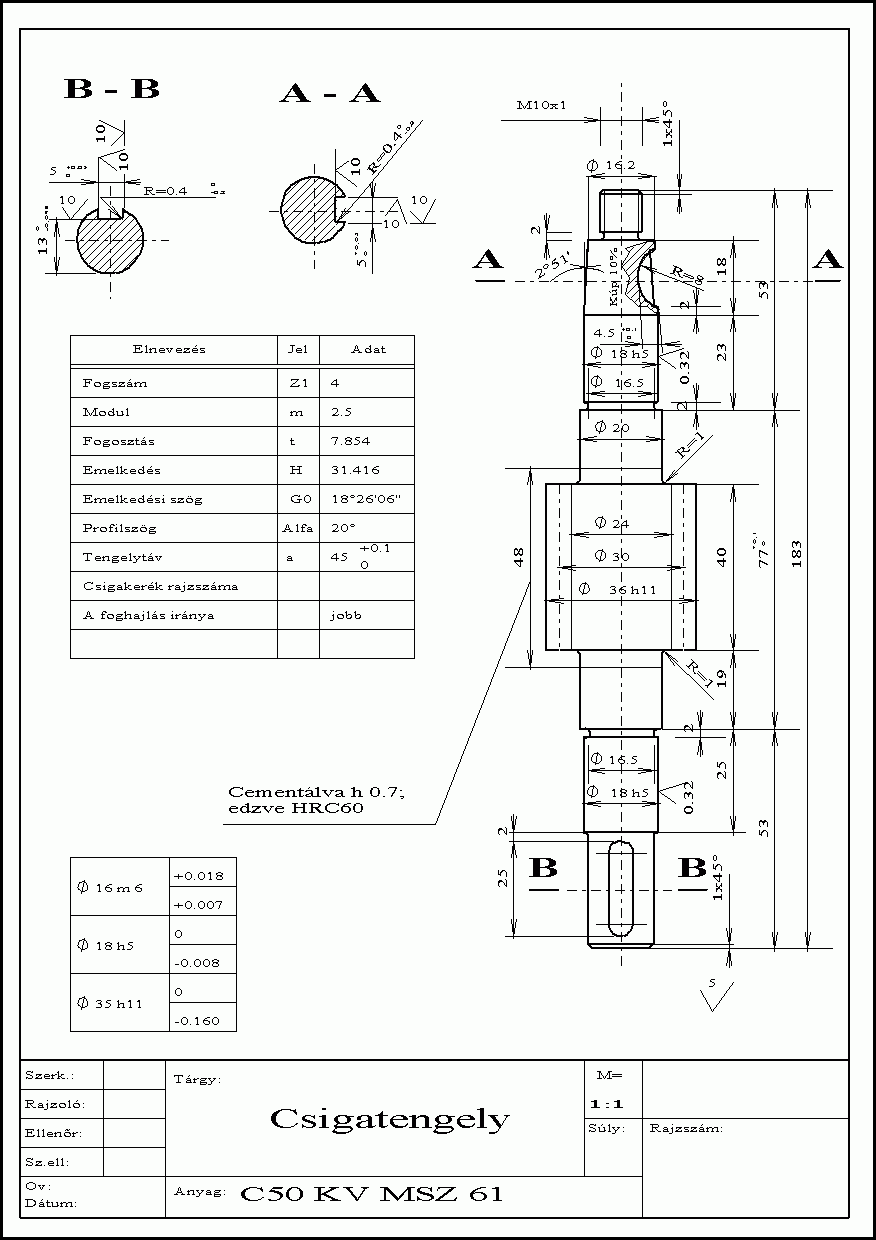
|
|
| |
Network on energetics, A3, resolution 75 dpi |
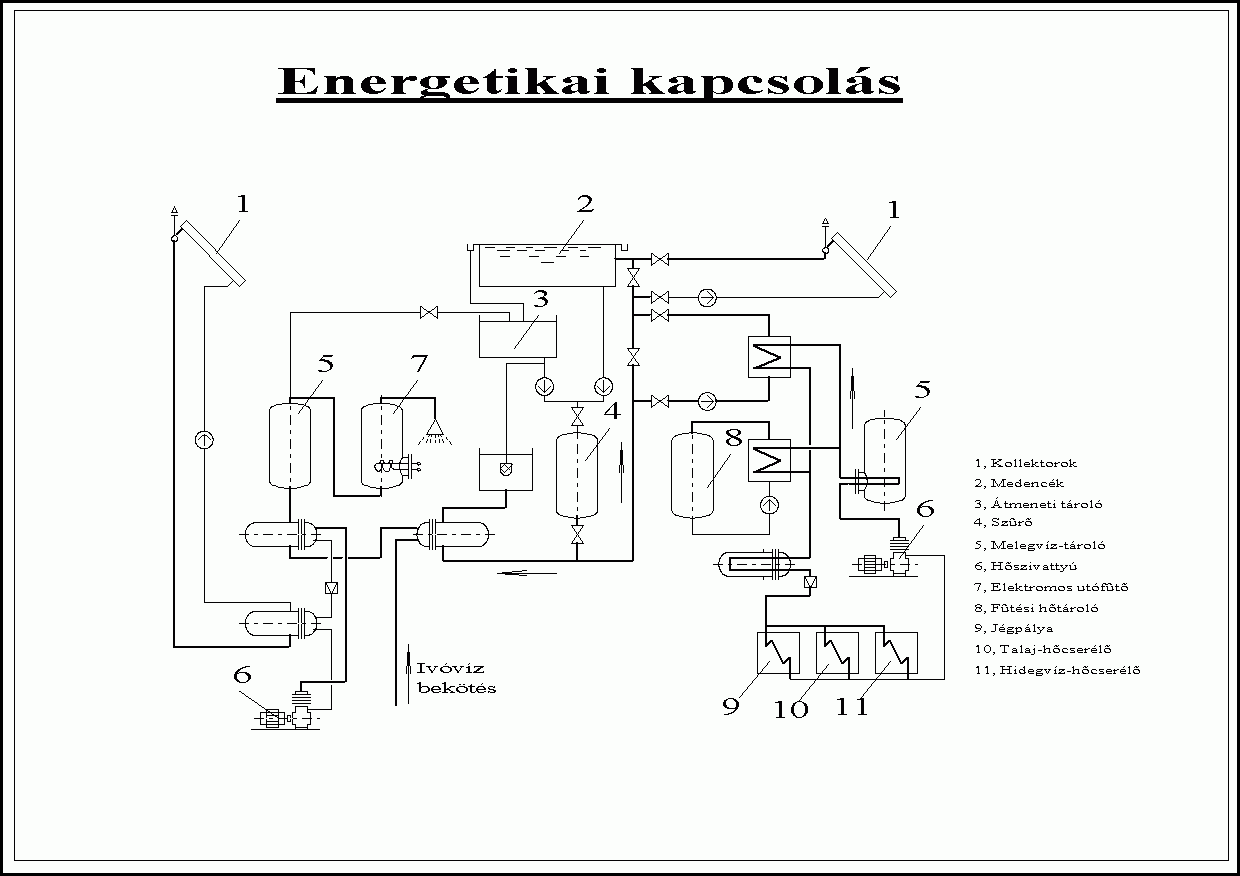
|
|
| |